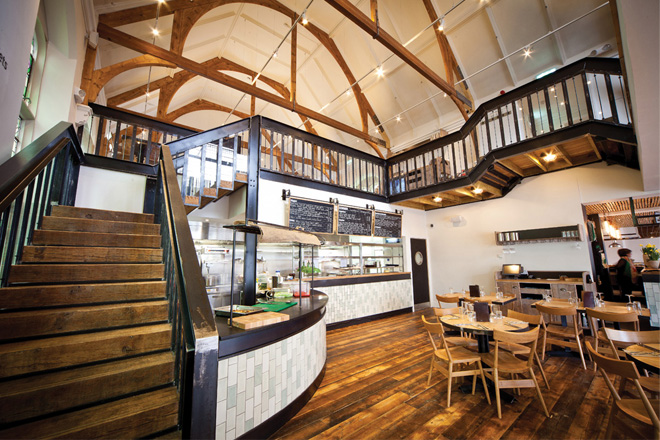Creating a new 120-seat restaurant can be testing at the best of times, but when it’s in a Grade II Listed former church hall, and the client is the high profile River Cottage – renowned for its high ethical and environmental values – then the task can be all the more challenging. Simple Simon Design was proud to be approached by Hugh Fearnley-Whittingstall’s River Cottage team when it wanted to open a new canteen in Bristol.
River Cottage was looking for a creative and trustworthy partner to design and oversee the fit-out of the new restaurant that would build on the reputation of the original Axminster canteen and its award-winning successor in Plymouth.
St John’s Court Hall, is a 19th century church building, whose innate grandeur had been marred by alterations over the past 30 years – including the addition of a first-floor mezzanine that virtually obscured many of its most striking architectural features.
The design team first established a new layout for the building that maximised covers, allowed for the introduction of a large commercial kitchen and requisite back-of-house services, and reinstated the double-height airiness of the original hall. Simple Simon Design worked in close collaboration with River Cottage, the conservation officer and the planning department to ensure that all of the many changes would enhance both the fabric of the building and the dining experience.
Simple Simon Design took care to source local fixtures and fittings – in most cases, the chosen furniture and materials were manufactured in the UK and in the South-west wherever possible. The tiles on the front of the bar were made in Marlborough, Wiltshire; the riven oak lath ceiling was supplied by eco-building materials specialist Ty Mawr in Brecon – just across the Severn Bridge from Bristol – which also provided the lime-based paint.
The steel and oak tables were handmade to order in the Midlands, and the wooden dining chairs were made by classic British furniture-maker Ercol, which also designed the restored 1960s lounge suite in the bar waiting area.
Reclaimed timber boards were used for the construction of the bar and waiter stations, and the 1950s factory-style metal-framed bar chairs were upcycled with new striped deck-chair canvas.
The refurbished hall is lit by ultra-efficient Philips LED lamps and by the natural sunlight that once again pours in through its original leaded stained-glass windows, illuminating the painted timber roof trusses, which have been sandblasted to expose the original pitch pine framework.
One of the most striking design features is the new staircase and balustrade, which incorporates the wood-fired oven and kitchen counter immediately beneath. The unique structure was fabricated in Bristol from steel and glass, with solid wooden steps made from reclaimed oak beams.
Simon Jones, designer of the River Cottage Canteen in Bristol, says: “In terms of the result, this was a particularly satisfying job for us. We take great pride in the successful reconfiguring of the building and its new additions, but in many ways the success of this project lies in what we removed rather than what we added. What is most rewarding is the knowledge that St John’s Court Hall can once again be enjoyed by the public at large.”
As would be expected from River Cottage, the new canteen offers a combination of freshly prepared seasonal, local, organic and wild food on a daily changing menu. River Cottage maintains a strict focus on seasonality, as well as a no compromise attitude to quality and taste. The canteen is managed by Sarah Kieck, who has considerable knowledge and experience of running restaurants in Bristol. The head chef is Mark Stavrakakis, who has worked at Rockfish Grill and Seafood Restaurant on Whiteladies Road, as well as at Bristol’s Goldbrick House.



