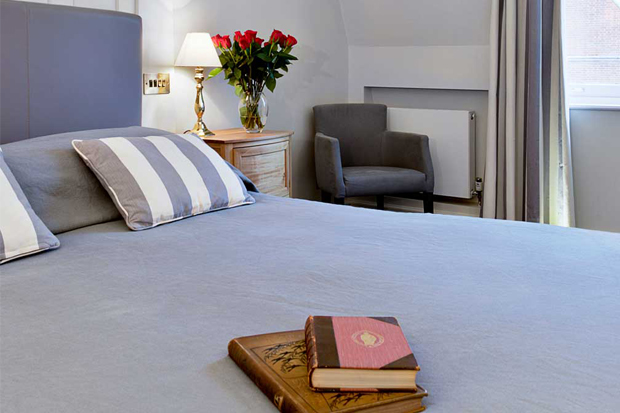Images © Mitch Payne
The Savile Club is located in the prestigious area of Mayfair, providing a social hub in a prime location of the capital. Since its foundation in 1868, the gentleman’s club has moved between London properties several times before settling at the Brook Street residence in 1927. The venue’s long-term refurbishment plan has remained loyal to the club’s traditions and rich heritage, while integrating a modern feel. Hospitality Interiors’ Katie Sherry went to visit the club to find out more.
Since its establishment, the Savile Club has attracted a variety of members from the fields of literature, the arts, music, film and science, who have been drawn to the club’s focus on informality and sense of fellowship – as shown in its motto, Sodalitas Convivium, or ‘friendship through companionship’.
The club places more of an emphasis on a member’s interests than his social status and political affiliations, making it one of London’s more progressive private gentleman’s clubs. The club is also keen to attract a younger generation of members, which it does through a lower pricing system. This has added to the club’s vitality, having led to additional activities such as film nights in the screening room.
The club’s dedicated architect is Antony Miller – club member and director at London-based firm, Trehearne Architects – who has been managing the long-term design project. The new interior has a grand yet comfortable atmosphere, reflecting both the traditions of old and developments of new.
“My fellow members are extraordinarily supportive, and early reservations about meddling with a beloved institution have been replaced with ‘Come on, what are we going to do next?!'”
Antony Miller, architect
The dining room, for example – which embodies the club’s central focus of friendship through feasting – retains the grandness and opulence associated with the club’s social occasions. The dining table retains its original top, while the bottom has been reguilded – marking its first restoration since 1890. The water-guilded ceiling has also been completely renovated.
A number of original features have been retained throughout the property, including 100-year-old flooring from France and a tank dating from c1890 in the basement. The club’s vast collection of books – which has been donated piece by piece over the years – reside in the property’s three libraries.
The more contemporary elements of the design come in the form of the guest rooms, which have been designed individually to give the interior a sense of character. Light, airy and modern, the rooms give members a restful place to stay on their visits to the city.
The bar has been rearranged, giving more space to the masculine, oak-laden room. Some areas have been completely transformed, such as a small meeting room on the basement level, which has been fashioned from a laundry room.
The refurbishment process as a whole is an ongoing process, and is one that has brought some challenges, as Antony explains: “Establishing the right architectural balance has been an interesting exercise, since the Savile Club is neither hotel, townhouse, restaurant, nor even the typical London club of popular imagination, but the challenge has been a joyful process.”
The club’s members have been fully involved in the restoration process, and – despite initial concern – good feedback has been received. “My fellow members are extraordinarily supportive,” Antony says, “and early reservations about meddling with a beloved institution have been replaced with ‘Come on, what are we going to do next?!'”
The positive results of the refurbishment can be seen in the increase in attendance and revenue. “Since we embarked on our restoration programme, the club has flourished,” Julian Malone-Lee, the club’s secretary, explains.
“The number of diners has increased 40% and bedroom occupancy has increased 35% – even bar takings have increased a staggering 250%. We now do about 35 weddings a year – we used to do 10. Membership is the highest it has been for 40 years. The atmosphere here is usually electrifying.”
Increase in takings can also be attributed to savvy business sense during the project. Julian says: “Apart from an architect who is pure genius, what has also made this possible is employing our own builders and managing them ourselves. It has reduced the costs by 40-45%, and the standard attained is so much higher.”
According to Antony, the success of the project can be attributed to unfaltering support throughout: “The architecture is only one component of a remarkably cohesive team effort – from visionary chairmen in Jonathan Davis and Nick Wilkinson, through committees and to a wonderful staff, everyone has more than played their part.
“Our amazingly versatile construction crew are daily marshalled by Julian Malone-Lee, whose commercial acumen and unadulterated energy have ensured the impetus and success of the project. Working with such a team in an unusually flexible and interactive arrangement, and on such a building, is a privilege for any designer – and not one which comes along very often.”



