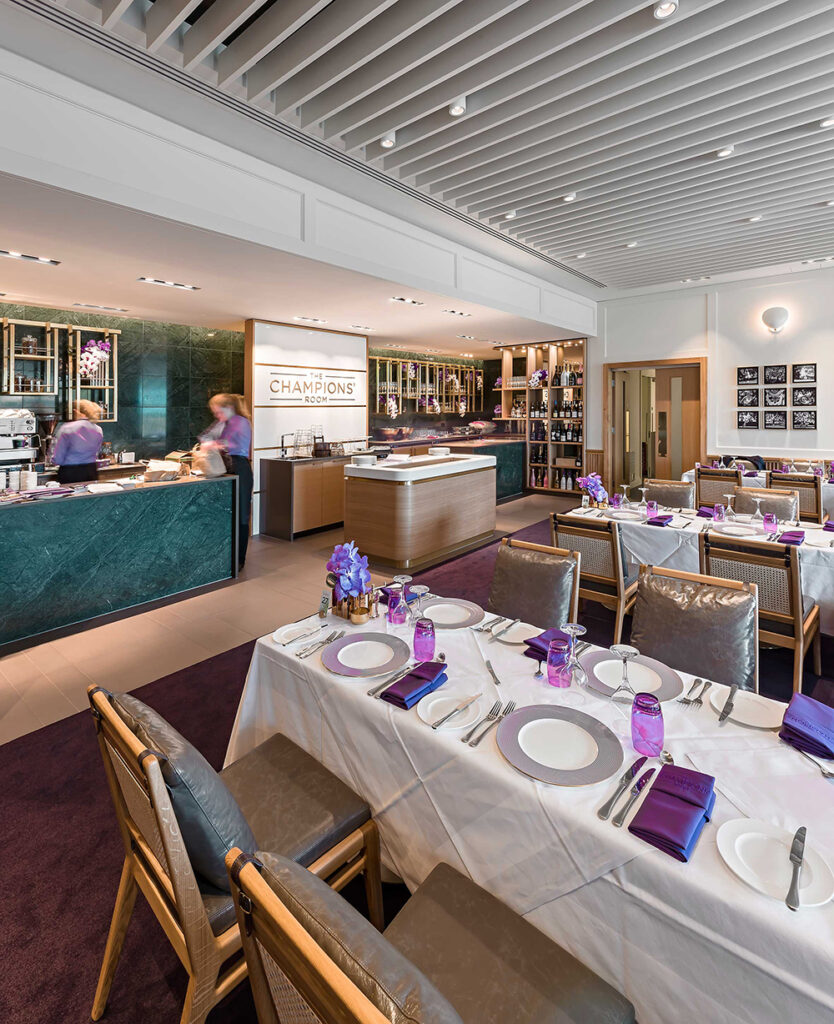SHH Architecture and Interior design was recently commissioned by the All England Lawn Tennis Club to design the interiors of The Champions’ Room – an exclusive hospitality venue for the debenture holders at Wimbledon.
With prime views of courts 14 and 15, and the excitement on the hill just beyond, SHH wanted to create fresh, elegant interiors in keeping with the guests and purpose of such a prestigious venue. Starting from the entry point, style of interiors to the design of the tableware, the design team created a complete portrait for the restaurant in finite detail.
The existing entrance into the room was plain and restricted and did not represent the caliber of the venue on offer. The team felt this sense of arrival crucial to the design, so re-configured the space, replaced the front door and commissioned a leather wrapped door handle (like that on an old style tennis racquet) and created a beautiful glazed branded reception area so guests would have a welcoming experience.
New seating, a bespokemeet and greet desk and beautiful flower displays have transformed the awkward space into an executive style lounge.
As the space required flexibility for multiple chair configurations and various functions, SHH wanted to focus on revising areas that were not practical and create specific focal points with elegant refinement rather than construct an entirely new space.
The team designed full-length timber scotia detail to cover unsightly areas while integrating electric switches; this wooden feature continues to wrap the walls to add texture and durability.
To ensure the matches are available for viewing but not to distraction, columns were built to house AV equipment. Rather than replace the ceilings, a clever baffle ceiling system was added to hide track lighting but allow accessibility for repairs and compliment the natural daylight.
The overall colour scheme for the room ensured a nod to the iconic Championships. Carpet tiles in rich purple cover the floor with bar and serving areas created in stunning deep green marble sourced from Italy.
Bespoke shelving was made in brass with movable parts to create flexibility for displays. To make the bar area more of a main feature, it was brought forward and organised into sections to create easier movement for the staff. To showcase the signature fresh seafood offer or strawberries and cream for afternoon tea, a beautiful buffet unit was designed incorporating a plumbed ice well, inset into a single piece of crackled lava stone.
In conjunction with British furniture craftsmen, Morgan, SHH designed bespoke dining chairs with rattan backs, purple leather strap with brass buckle aspect and leather cushions.
Bringing the prestigious brand subtly into the details was done through the design of new crockery glassware and cutlery with a bespoke charger plate, napkins and menus. SHH also worked with the on-site museum to create walls of photography showcasing previous champions, displayed in floating brass frames.
The entire space was designed to create a wonderful customer experience – a true Wimbledon day out. This was reflected in the refinement of the space, exquisite details and subtle use of colour to reflect WimbledonÍs ethos and prestigious event it celebrates. Preparing and agreeing the finer details from the start allowed the project to run smoothly, within budget and delivered on time for the 2016 Championships.



