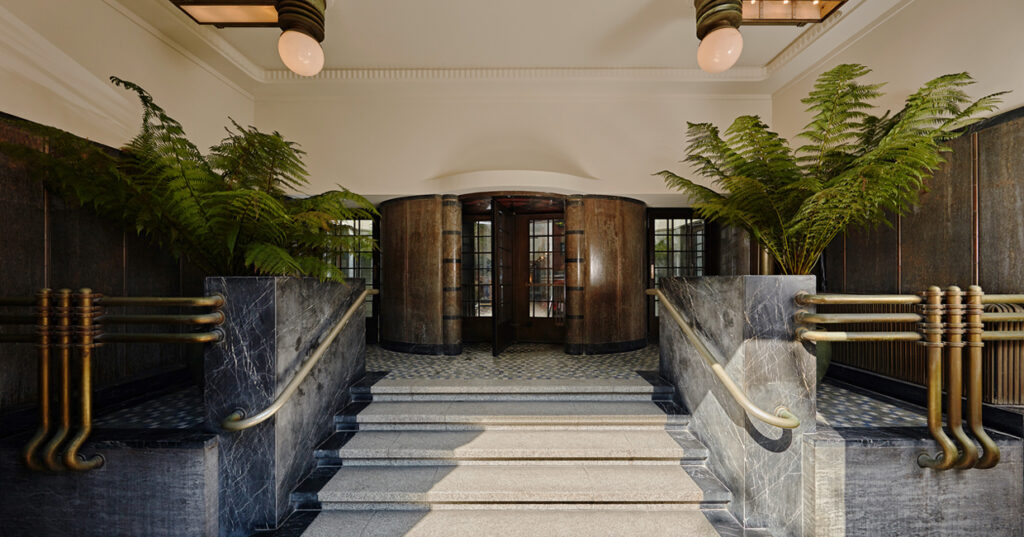The commanding Bungehuis building on the Spuistraat, just moments from Dam Square, was built in the 1930s as a trading office, before serving as a humanities building for the University of Amsterdam from the 1970s. Spanning six stories, the building is covered in limestone and granite, with bay windows on each side and art deco detailing.
The property’s interior, meanwhile, features splendid original architectural features in bronze, stained glass, birch timber and monumental glazed tiles – the perfect canvas for Soho House’s trademark blend of bespoke furnishings, traditional styling and vintage ephemera.
The ground floor of Soho House Amsterdam is open to the public, featuring Cecconi’s restaurant, a Cowshed spa and private hire rooms. In true Amsterdam style, there is space to park 75 bikes in the basement, with a small workshop for repairs.
Cecconi’s Amsterdam joins its London, New York, Miami, West Hollywood, Istanbul, Barcelona and Berlin counterparts, serving up hand-made pasta, seafood and Northern Italian dishes. Its dining area overlooks the canal, while a further comfortable lounge area offers low seating, a locally-sourced wine tasting table and a large curved bar.
The restaurant has a glass retractable roof, with plants woven into the ceiling, leather banquettes, vintage rugs and bespoke made pendant lights, alongside the signature Cecconi’s marble striped floor in deep red.
Cowshed is decorated in soft greens, with painted wooden ceilings and floors and light linen fabrics. Six treatment rooms, two barber chairs and four treatment chairs are available, alongside a range of Cowshed products to take home.
Concluding the ground floor offering are four private hire rooms – able to accommodate anywhere between 12-70 guests – available to book by members and non-members. These multipurpose rooms are art deco in interior style, with bold patterned fabrics, wooden floors and a bar.
Soho House Amsterdam’s 79 bedrooms span floors 1-3, ranging in size from Tiny to Extra-Large. Antique pieces have been mixed with specially designed furniture and rugs throughout. The bed throws and fabrics are in fact inspired by the original windows in the grand Bungehuis staircase, with tables, poufs and sofas designed by Soho House.
Soho House Amsterdam’s Monumental Rooms occupy the first floor. The Listed corridor here is clad in limestone tiles that have been meticulously restored by a specialist team, alongside original wall panelling, mosaic tiled floors and restored art deco lighting.
These original elements continue through each of the bedrooms with 1930s timber panelling and stained glass windows. In the centre of larger rooms are specially designed pod bathrooms, clad with fabric and with freestanding copper bathtubs.
On the fourth floor, the Gym offers views out over the canal; its ceiling painted in a high-gloss canal green to mirror this vista. State-of-the-art Technogym equipment, HIIT and yoga studios and changing rooms featuring terrazzo flooring, with marble mosaic showers and steam and sauna rooms, have been installed.
A Screening Room on the same floor features velvet armchairs, footstools and vintage lamps on individual side tables. A small pre-screening bar has high gloss lacquered and velvet clad walls, mirrored tables, dark fabric sofas and armchairs, and a ribbed timber bar serving drinks and snacks.
The main members’ space is located on the fifth floor, with some of the most impressive canal views. Bold fabrics have been selected here, with a blend of antique and custom-made furniture, geometric rugs and a high-gloss black floor.
The wall panelling is inspired by the Listed detailing in the Bungehuis, with the original blue tiling, and a bar clad in fabric inspired by the Ons’ Lieve Heer op Solder ‘hidden church’ in the city.
The space has comfortable seating and a big open fire, with the adjacent Library, which has its own bar and small workspace area.
On the other side, House Kitchen serves up food and drinks all day, with a big open kitchen and deli counter. Pinks and Hague blues abound here, with banquette seating, lounge chairs and vintage tables and lamps. A rug runs down the centre of the room, with a tiled floor and timber detailing, linen fabrics and plants making the space feel light and open.
Next door in the Canal Room is a DJ booth for performances and members’ events on evenings and weekends. The space has its own lounge and bar, with deep green cork flooring and acoustic soundproofing in the walls.
For the ultimate cityscape, members can make use of the rooftop swimming pool and bar, with its geometric-pattern tiled floor, sun loungers and parasols, and chairs and tables for eating and drinking.



