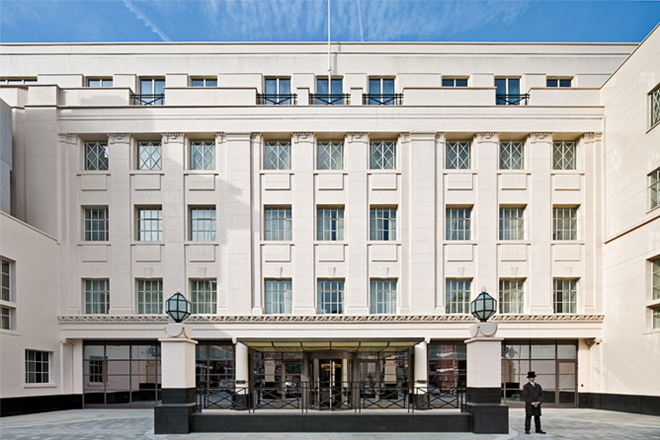One of 2014’s most significant openings, The Beaumont is a five-star hotel born out of a Mayfair car garage. As Jeremy King and Chris Corbin’s first hotel, there was great anticipation from the partnership behind some of London’s best-loved and most iconic restaurants, and the interior design – realised by Fiona Thompson, principal of Richmond, and her team, in close collaboration with Jeremy King, ReardonSmith Architects and Grosvenor – certainly matches this prestige.
Immediately upon entering the entrance lobby of The Beaumont – complete with its chequered black granite and gold travertine floor and curved cherry wall – you feel you are transported, seamlessly and without gimmick into the art deco era. There is a sense of quiet, and of history – as if the grand rooms have witnessed a myriad of moments and occasions over the decades.
This authenticity was key to Richmond’s approach to the project, and a great deal of research was carried out into materials, patterns and textures in order to create a detailed and accurate evocation of the uniquely rich aesthetics of the time.
“The brief was to take the hotel back to the art deco roots of the original building,” explains Fiona. “As the hotel is in the heart of Mayfair, we felt it was important to create an environment with a level of indulgence and richness of culture that would speak to any visitor. We have used a rich palette of colours and materials, geometric shapes and elegant, timeless pieces to capture the luxurious glamour and exuberance of this visual and influential period.”
As with all Richmond projects, the interior is inspired by the building and its surroundings. Originally built as a car garage in 1926, and occupied by Avis Rent-A-Car until 2010, this Grade II Listed building by famed 1920s’ architects, Wimperis & Simpson, offers a pure art deco style.
The hotel has 73 guest rooms, including 23 suites; a 100-seater classic grill room restaurant; an American bar; a private residents’ bar and lounge; a boardroom, and a spa that incorporates a traditional hammam and treatment areas, as well as a gym.
Floor-to-ceiling windows run the full width of the building, and antique and vintage pieces, as well as original works of art, posters and photographs sourced over the years by”Corbin & King are placed throughout the public spaces. Far from creating a finished product, the pair are keen to evolve and add to this collection of furnishings over the coming years.
Another defining aspect of the design is the furniture, for which Richmond worked with a number of selected, independent, high quality makers – predominantly based in the UK – to create bespoke designs. The consideration and care that has gone into these individual pieces is evident, and contributes greatly to the understated glamour of the hotel.
Lighting designs from Chelsom also contributed to the execution of the overall interior scheme. The company’s Hub Cap desk lamp was created in a bespoke finish for the guest rooms and suites, while a series of bespoke art deco-inspired wall and ceiling lights made from frosted glass with matt black metalwork were used for the corridors and lobby areas.
Food and beverage areas are an integral part of the hotel, with The Colony Grill”Room and the American Bar forming the central hub. The classic Grill”Room is split over two levels, surrounded by specially-commissioned murals and an eclectic collection of artworks. Overhead is an ornamental stained-glass roof featuring linear geometric panes.
The seating area features blood-red leather banquettes, 1930s bentwood and studded chairs. Behind a partition of rosy reeded glass panels, visitors will find the American Bar, adorned with warm, bespoke period furniture in deep, dark browns.
The Cub Room, meanwhile, is a bar and lounge exclusively for the use of the hotel guests. Richmond has designed the space to be an intimate, almost cocooning retreat from the hotel’s public areas, with a small bar, walls and ceilings lined in a European cherry wood, a hand-made art deco carpet made in taupe and brown, and a varied mix of bespoke and original chairs.
The hotel’s spa and hammam are inspired by the turkish baths at the quintessentially British members club, Royal Automobile Club in London’s Pall Mall, and by the iconic New York YMCA late 19th century building. Dressed in small dark and white marble mosaics, the facilities include a circular marble plunge pool back with small metallic tiles, heated relaxation slab, two treatment rooms and a relaxation area.
The bedrooms and suites, meanwhile, exude luxury in pure, but softer art deco style, with polished rosewood wardrobes and sliding room partitions, timber headboards, bronze mirroring, mohair velvet chairs, bespoke geometric wool carpets, bronze handles and original of-the-period artwork and photography.
Marble, chrome and glass feature heavily throughout the bathrooms, floors with black and white marbled mosaics creating geometric patterns, and ceilings featuring elegant art deco lighting.
The Presidential Suite is located on the top floor. A sophisticated and comfortable ambiance has been achieved with patterned silk curtains, handmade rugs and period antique furniture, and the room is completed with lacquered white panelling, feature brass inlays and parquet timber flooring.



