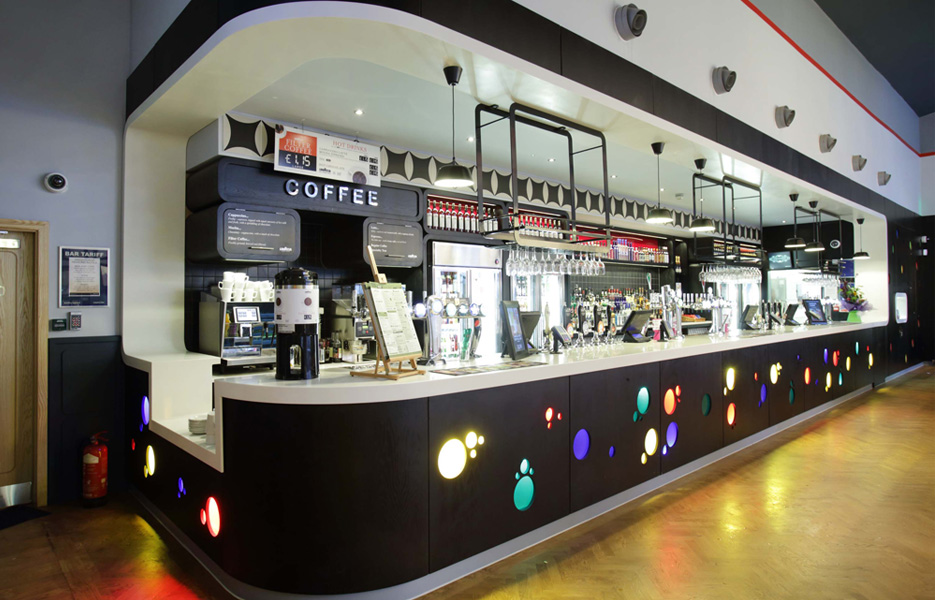Pub operator JD Wetherspoon committed £1.4m to convert a former cinema in Spennymoor, County Durham, into a new pub – creating 45 jobs. Harrison Ince Architects tackled the project with customary gusto to create a fine outlet.
Occupying a triangular plot alongside the cenotaph, this site is at the apex where Cheapside meets High Street. The plain, white-washed building had previously been a cinema, before being converted into a bingo hall in the 1960s.
As an old cinema, the volume of space was vast and there was a concern that this could be quite uncomfortable for customers to use. To combat this, a large feature ceiling raft was suspended over the main bar area, with pendants clustered overhead, visually bringing the ceiling down – although beyond these lighting clusters circular apertures can still be seen, implying where the balls have come from.
In a replica detail, the bar front is formed in timber veneer with circular apertures cut out and in-filled with coloured illuminated Perspex.
The neutral corian bar top wraps up and over to form the overbar, with lighting and glass storage suspended from the underside.
The aim of this scheme was to take the large volume of space, break it down and make it usable and fun. In a neutral backdrop, the bold splashes of colour in the furniture and on the staircase invigorate the senses and liven up the interior in a mid-20th century pop culture revival.
The shape of the ceiling raft is reflected in the floor and in each corner. The floor space is broken up with small cosy seating booths, which are positioned to form gaming machine housings with integral drinks shelves.
The large over-sized numbers reference back to the former bingo hall usage.
The toilets are in keeping with the 1960s’ style, with two classic ball chairs positioned in the window.



