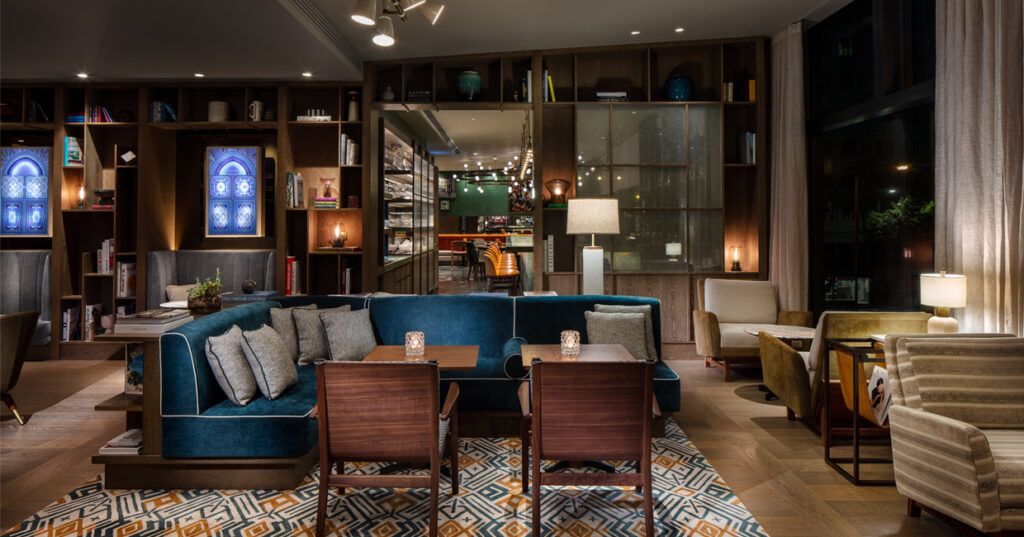With Tara Bernerd & Partners as its design partner, the Harilela family has created a true oasis in Wan Chai with the launch of the second property from its distinctive hotel brand, The Hari.
The successful opening of The Hari Hong Kong in the midst of a global pandemic is testament to the strength and conviction of the Harilela Group. For Dr Aron Harilela, who took the company’s reins in 2016 following his father’s passing, this project was steeped in a real sense of homecoming. Though the group operates a well-established global portfolio, this is the first property from its luxurious flagship hotel brand, The Hari, to open on home soil – and what an opening it is.
Bridging the commercial heart of Causeway Bay and the creative district of Wan Chai, just moments from the convention centre, The Hari Hong Kong cuts a striking architectural figure, courtesy of Atkins.
The hotel’s elegant interiors, exuding The Hari brand’s signature predeliction for ‘approachable luxury’, are of course the work of Tara Bernerd & Partners, with which Dr Aron Harilela partnered for the brand’s inaugural property, The Hari London. This pairing brings together two likeminded individuals, whose synergy shines through in the cohesive, considered nature of the design.
“Aron and I share a love of great design, so we often find ourselves bouncing ideas off and challenging each other. We are almost telepathic in our vision, which is a magical combination,” Tara explains.
The framing intention behind Tara’s design was that it should be indigenous to its location – assimilating the local culture, heritage, and energy of Wan Chai into a multi-layered, authentic environment. This look is principally achieved by a focus on materiality, with an artful interplay of finishes, furnishings and unexpected touches.
This is evident from the moment guests enter the lobby, passing a wall of Crittal windows through to the entrance lounge and concierge desk. A green wall to the left adds a serene, natural feel, while the timber panelling throughout the rest of the lobby forms a pleasing contrast with the grey marble floor.
The concierge desk is a bespoke piece, striking a sculptural form with its marble base, bronze inserts and timber top. The space is finished with a blend of custom low sofas, mid-century coffee tables and neutral, textured linens.
The predominant use of timber extends through into the reception and lobby area, where it has been used to striking effect for the floors and for an eye-catching timber-slatted feature wall – lined with petrol-blue suede inserts – behind the reception desk.
Formality is dispensed with here, as an array of comfortable seating areas welcome guests to relax, or to peruse a curated selection of books from the library wall. The palette incorporates a rich blend of blues, greens and earth tones, while the furniture is a mix of mid-century and modern contemporary pieces, many of which have been custom designed for The Hari Hong Kong.
When it came to the hotel’s two restaurants, Tara wished to create very distinct environments that best serve their respective cuisines. “The two restaurants bring a charming microcosm of local life to the hotel itself,” she explains. “Lucciola captures the spirit of Italy with its encaustic-tiled floor, Tadelakt plaster walls and banquette seating. Whilst in Zoku, the Japanese restaurant, we have taken a different approach that is more moody and atmospheric, with a beautifully crafted slatted-wood ceiling, inspired by traditional origami. This complements the semicircular booth seats and partially screened-off kitchen, tucked behind a wall of Crittal-framed fluted glass.”
The terrace bar takes guests from day to night – the striking three-storey green wall on the facade above creating an oasis in the heart of Wan Chai. The light, fresh palette enhances this feel, blending neutral linens with the bold pop of patterned aqua fabrics and a statement wall of patterned, book-matched marble.
When it came to the guest accommodation, achieving a flexibility in the layout was key for Tara. “We opened up the space in the guest rooms as much as possible, echoing a theme from the restaurant, with Crittall-framed glass doors allowing the room to be either as open or closed as the guest prefers,” she says, “whilst the woven padded headboards, bespoke rugs and sofas contrast with the marble in the bathroom, adding to the feel of understated luxury.
“The penthouse suites each have a full-length terrace running outside from the bedroom to the sitting room, and we have designed the layouts so that it is possible to walk between both rooms, either inside, or from the terrace itself, allowing guests to enjoy the stunning views across Wan Chai.”
The suites boast a warm palette of navy and grey tweeds and velvets, which contrast beautifully with the yellow velvet sofa. The wardrobes feature a rich, dark timber finish, while a glass-topped marble coffee table, armchair and pouf reference the lobby’s aesthetic.
Highlights of the king and twin rooms include fluted bedheads – finished in a deep, amber-textured fabric – bespoke rugs, and open-plan bathrooms in a rich marble, with a bold green vein.



