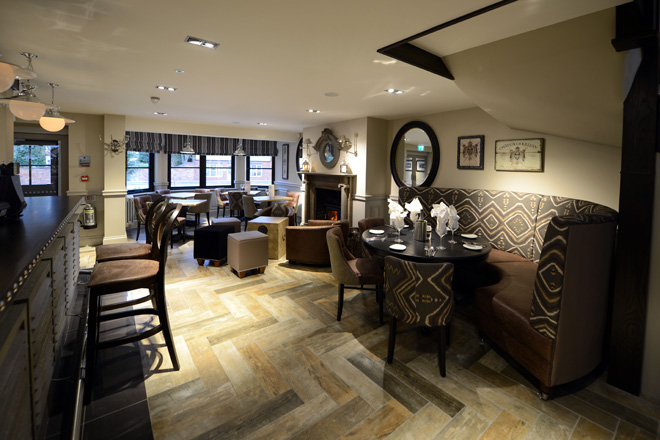An abandoned village pub in the heart of Staffordshire has been transformed into a cool, contemporary and chic gastro pub. The rustic yet glamorous design was created by Cream & Browne for the venue’s owner, The Greedy Pig Pub Company, transforming the derelict building into a stylish destination for fine dining and socialising.
The Plough at Shenstone, Staffordshire, combines a warm and welcoming atmosphere that will appeal to visitors looking for a local country pub with a sophisticated vibe. The new-look venue hopes to draw in visitors looking for a luxurious destination to celebrate with friends and family.
Cream & Browne provided the design concept that sets the gastro pub apart as a new brand for The Greedy Pig Pub Company. The venue’s distinctive aesthetic has been created by featuring bespoke pieces wherever possible. From the oak and metal balustrade to the leather upholstery on the chairs in the lounge, each element has been sourced to maintain the quality and ambiance of the overall design.
All of the final touches – such as the artwork and lighting – were sourced by Cream & Browne to complement the natural materials used and add to the earthy yet glamorous atmosphere.
The extensive rebuild and renovation project was carried out in just 16 weeks. West Midlands-based Approved Shop Fitting and Interiors carried out the building work to the extension in conjunction with the conservation officer. The company also project-managed all of the construction and refurbishment works and supplied a range of furniture, including the bespoke bar.
Creating a focal point within the space, the distinctive and striking main bar has been hand-crafted from oak and then hand-painted, distressed and lacquered to create a smart, colonial appearance. The table tops are made from reclaimed wood which has been digitally-printed with wine crate graphics, and the table bases have been sprayed to co-ordinate with each room’s colour palette.
Printed 8ft-high doors to the ladies and the gents provide a touch of glamour and make a striking entrance to the elegant bathrooms.
Five distinct zones are included downstairs including a bar, lounge with real fire, an 85-cover fine-dining restaurant, a hayloft rustic dining room and a luxurious dining room with its own music system.
The first floor has been converted into a lavishly-decorated private dining area that can comfortably host up to 30 guests. With a private bar and independent music station, this space offers an ideal solution for a range of events, including small weddings, private celebrations and conferences.
The front gardens have been landscaped by Cream & Browne’s landscape partner, and now feature new planting and paving to complement the architecture of the building.



