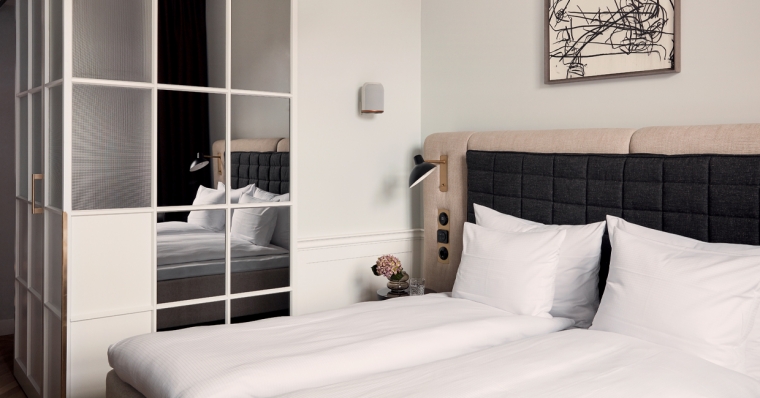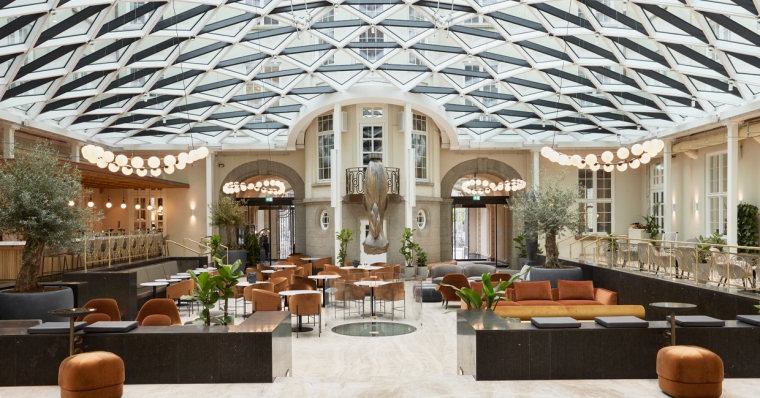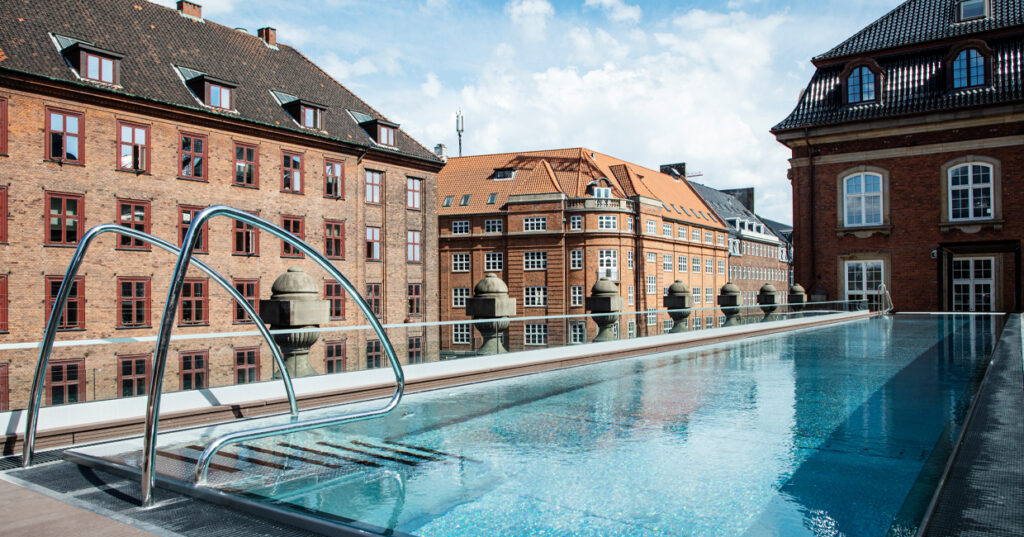One of Europe’s most anticipated launches of 2020, Villa Copenhagen, officially opened its doors in the heart of Denmark’s capital city in July. The impressive, handsome new hotel is housed in the Danish capital’s historic Central Post & Telegraph Head Office, originally built in 1912. The century-old architectural landmark has a prime location adjacent to the famed Tivoli Gardens and Copenhagen’s main train station, and forms the start of a dynamic new district being regenerated for the city.
“This project has proven to be a labour of love and, in many ways, is testament to Copenhagen’s resilient spirit. We are delighted to reveal Villa Copenhagen to the public and are confident that the health measures we have in place will put guests at ease in this new era of travel,” said Peter Høgh Pedersen, managing director of Villa Copenhagen. “The vision behind the build was to create an authentic destination – for the many and not the few – that upholds three key pillars: contrast, conscious luxury, and happiness. We believe these values show in the hotel design, guest facilities and amenities, collaborative partnerships, and our approach to service, which recognises Villa Copenhagen’s connection to the city and our belief that luxury hospitality should focus on conscious choices that benefit the local environment and surrounding communities.”

To ensure that the new interiors matched the grandeur of the 1912 Neo-Baroque architecture, and to keep the building at the forefront of Scandinavian design for another hundred years, Villa Copenhagen appointed Universal Design Studio, an award winning London-based architectural firm, to create several public spaces and 381 guestrooms across the hotel’s five floors. Evoking the ambiance of a sophisticated Danish residence, rooms feature high ceilings, herringbone floors, restored original windows, gold accents, and muted colour palettes that pay homage to paintings by 19th century Danish master Vilhelm Hammershøi. Thoughtful touches include keyless entry and remote check-in, virtual check-out, and an optional white glove service. The firm also designed the two-story Universal Penthouse Suite, which features a grand walnut and steel spiral staircase leading up to lounge space and a master bedroom.
Other contributors include Danish architect Eva Harlou, who designed the sought-after Earth Suite, a fully sustainable suite entirely comprised of recycled materials and textiles with eco-friendly furniture by Mater Design; and Shamballa Jewels, a Danish fine jewellery brand that designed the remaining seven suites, including The Shamballa Master Suite, which is the most expensive suite in Denmark at US$8,100 per night, as well as two other spaces within the hotel, specifically The Courtyard and Old Boardroom.
Villa Copenhagen is also home to the city’s finest private art collection valued at more than US$2 million. With celebrated art curator Sune Nordgren at the helm, current artworks on display include pieces by local talent and celebrated international artists, including Jaume Plensa, Per Kirkeby, and Ian McKeever.

London-based luxury interior design house, Goddard Littlefair was called upon to transform the public areas of this former iconic building, originally designed in 1912 by architect Heinrich Wench in Neo-Baroque style, with the aim to accentuate the historic aspects of the building and its architecture while also introducing contemporary Nordic designs. These areas included the Pool Terrace, Wellness areas, Pre-function rooms and Event Breakout spaces, Meeting rooms and art filled staircases.
Specialising in creating and developing F&B concepts across both hotels and standalone venues, Goddard Littlefair ‘s emerging sister company, F&B design studio, Epicurean, was tasked with designing Villa Copenhagen ‘s five food and beverage spaces: the breakfast restaurant, Public , the Rug Bakery , the all-day restaurant and bar, Kontrast, the T37 Bar & Lounge and the rooftop Pool Bar.
Epicurean ‘s vision was to create destination F&B venues with a point of difference; introducing something new and fun to the marketplace whilst resonating with the locale and honouring the Scandinavian design sensibility. The studio’s ambition was to attract hotel guests, the general public and local residents into each restaurant and bar by creating unique yet informal spaces that each offer something extraordinary.
Exploring the idea of versatility, the former sorting room will house the hotel’s breakfast space and bakery, Public and Rug Bakery . The sorting room is situated alongside the railway tracks where the city’s post was historically taken off the trains before being loaded onto horses inside the building for further distribution.
Epicurean discovered old photographs showing the space when it was a working sorting room for the Post House. The archive photos which capture this period inspired the entire design process, referencing original archways, lights with draped flex, nreeded wall panelling and original glazed brickwork. Using these elements to tell a story through a contemporary lens, the space has been transformed into a multifaceted breakfast and event restaurant complete with copper archways made from the Villa’s rooftop and features an open kitchen, café and bakery to provide fresh bread and coffee for hotel guests and the general public.
Kontrast, with its own street entrance, is positioned on the corner of the building facing the train station and the new ‘highline’, which will lead residents and tourists into the new city district. This dynamic all-day restaurant has been designed with the inner city locale in mind. Styled to be approachable for the Danish market and authentic to guests, it channels unpretentious mid-century design with beautifully crafted references of the past and present. Taking cues from historic features found in the hotel, such as a dash-dot motif on the original post desk, Epicurean have cemented a feeling of timeless integrity into the scheme. A large wrap around bar and open kitchen provide theatre and all-day interaction with Chef Tore Gustafsson and his team.

Historically, the entire building was nicknamed T37, a short version for the address – Tietgensgade 37 – and now nestled within a beautiful corner of the Post House are the T37 Bar and neighbouring Playroom complete with restored timber paneling, original decorative entrance and Arabescato marble columns. This beautifully restored area of the hotel retains most of its original features and was once the city’s Post Office. The design studio sought to reference the heritage of the space in the design whilst adding jovial and tongue-in-cheek features in both rooms.
The bar has been designed with a fresh approach to modern luxury. Satchel straps from post bags hang as a central feature above the bar for a tongue in cheek moment and a striking cerise and olive colour palette contrast the vintage cherry wood and marble features. A tiled fireplace, cabinets referencing residential Danish design, soft rugs and layers of warm lighting all ensure a hygge lifestyle is adopted when using the spaces.
The Playroom operates as a den for interaction, communication and fun amongst friends and guests. Bespoke gaming tables and stacks of board games fill shelves and comfortable Danish furniture from the nearby Carl Hansen factory, has been specified to lounge in whilst sipping on a favourite tipple.
The Pool Bar is a relaxed and colourful haven with views over one of the Villa’s courtyards. The central focus, designed by Krook and Tjader Architects, is the pool which is heated 365 days a year by the excess heat produced by the kitchens fridges, making it sustainable. At 25m long, it is unique to the city. Epicurean designed & curated the surrounding terrace & pool, plus neighbouring wellness spaces, the gym & sauna. The Pool Terrace features tall corten steel Pergolas, a cocktail bar, comfortable seating for guests throughout the year.
The Bar is inspired by the shapes cast from old paneling, and copper from the roof has been used to form the bar front. All of the furniture and lighting has been eclectically curated to bring vibrancy and comfort to the rooftop and yellow tiles referencing the
Sorting Room walls have been used to create a cohesive hotel language within guest areas. The rooftop terrace leads onto a tempting sauna and gym space, also designed by Epicurean. Throughout the property, Epicurean has sought to respect the non-hierarchical underpinnings of Danish dining, while drawing on its interiors expertise and hospitality prowess to deliver a thoughtful, contemporary and functional scheme. Each venue has its own unique ambience, informed by its position within the hotel, the heritage features found in the rooms and purposes for use.



