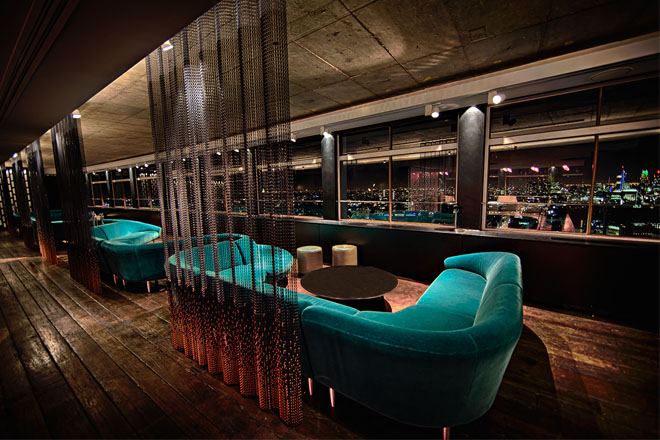With a unique vantage point on the 31st floor of London’s iconic Centre Point building, Pierre Condou’s vibrant new nightclub, Zinc, features a stylish interior by the dynamic design team behind Studio Wick.
Situated beneath the elegant Paramount restaurant, and with striking views over the capital, it is no wonder that this unique and engaging space is rapidly becoming a hot spot for partygoers.
Despite only recently graduating, the team behind Zinc’s interior has more than proved its worth in salt, creating a space rich with visual appeal and unusual combinations of surfacing and material.
“Managing a project of this magnitude from conception to installation appealed to us on several levels,” Oana Jackson, partner at Studio Wick, tells Hospitality Interiors.”Not only was it the very first project after graduation – which meant a great vote of confidence – but it proved a sturdy learning curve that no apprenticeship in any office could have provided.”
On a fundamental level, Studio Wick was keen to maximise the flexibility of the space, creating an environment that transforms seamlessly from chic bar to dynamic club venue in the process.
“The inspiration for the project was, ‘the view is the hero’, Oana explains. “We designed with this in mind, while being mindful of the flexibility that was required of the space.
“With a floor area as large as this, where people still want to feel intimate, we needed to break the space down, while still showing unity and fludity. We felt we should use the same language of the building by carrying through elements found elsewhere. The fretwork pattern, for example, is influenced by original 1960s patterns found in the central lobby and in the fabric of the building.”
From Zinc’s enticing reception area, guests move through into a bar area steeped in drama and unabashedly bold furnishings – from the snake-inspired velvet chaise-longue, winding the length of the lounge, to a 10ft zinc bar with futuristic panelling designed by”Tom”Dixon.
“We introduced a richness of materials and finishes to complement the existing ones, while adding the opulence required by a club of this standing,” says Oana.
“The ombre chain curtains warm the space by breaking it up both visually and chromatically. Likewise, the layering of the lighting – from the hanging lights above the tall poser tables, to the LED strips behind the fretwork or spotlights over the dance floor – were all well considered in order to set the mood.”
As well as unique pieces from the likes of Tom Dixon, several of the club’s furnishings are bespoke designs. The banquette seating, for example, was designed so that segments can be pulled out to form free-standing poufs – thereby increasing seating space on club nights.
Following the completion of this project, Studio Wick has re-emerged as two different studios, AroStudio – an architecture studio headed by Oana Jackson – and Field Day Studio Interior Design, a partnership between Kat Turner and Jessica Gibbons.



