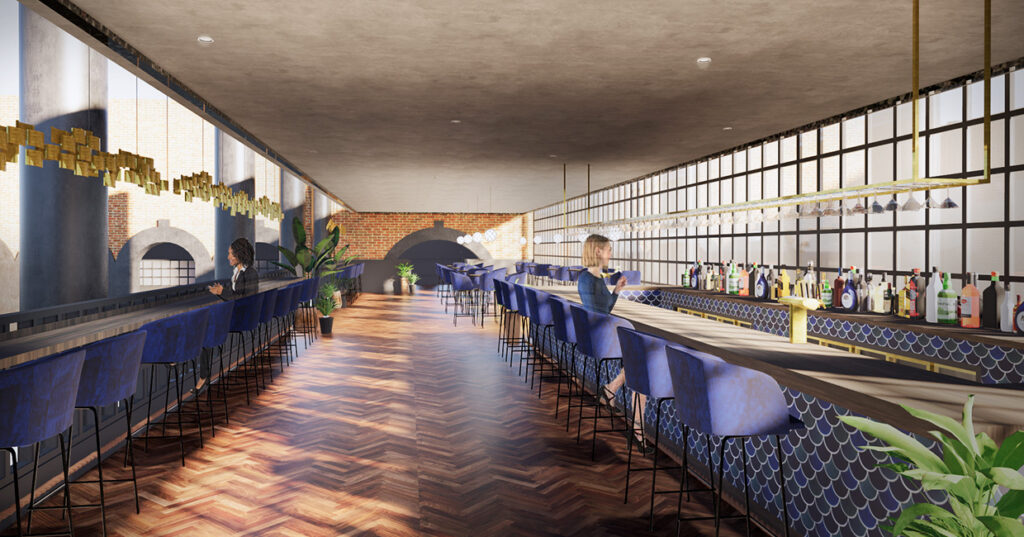This year the graduates from the BA (Hons) Interior Design programme at University Centre South Essex rose to the challenges of Covid-19 and completed their programme remotely with fantastic results. In replacement of their graduate London show will be a website showcasing their final major projects from year 3 ucsedegreeshow.com. Here is a snap-shot of the final outcomes of the class of 2020.
Programme leader, Stephanie Butcher, says: “The last academic term has been challenging for the students, I am very proud of their achievements even more so in the current climate, it has shown how resilient and dedicated our students are to their studies, I wish them all the luck in the world and will continue to support them in gaining their first design role.”
There are still places available on the degree for September start, to find out more contact Steph: [email protected]k
To see more on what they get up to on the programme follow us on Instagram…

Katie Owen | THE DOCKLANDS RETREAT
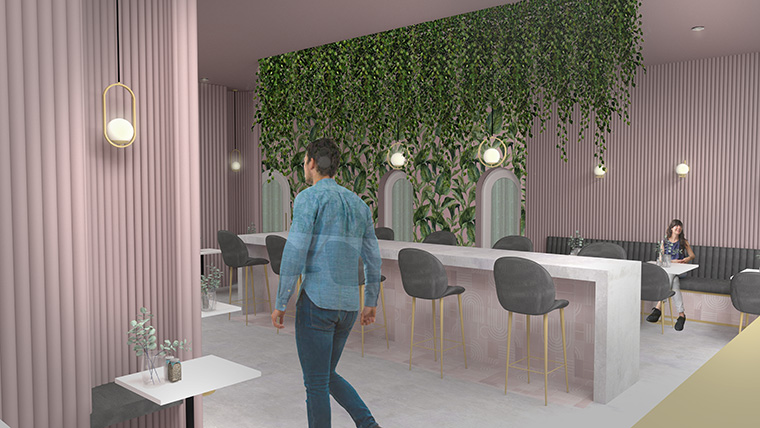
The Docklands Retreat is a spa aimed at supporting mental health within the workplace, promoting relaxation and providing areas for guests to work within the comfort of a calming environment. The design provides a relaxing atmosphere targeting a range of mental health issues for adults and employees in the Canary Wharf area.
The River Thames was a vital source of inspiration for The Docklands Retreat, this inspired repetition of curved features placed throughout the whole spa. Biophilic design was a key source of inspiration as seen in this visual, adding a blossom ceiling feature to the spa reception.
“As a recent interior design graduate seeking to embark on a career within the interior design industry, with a strong passion for hospitality design, particularly within spas and restaurants, I am also open to exploring other areas within this area of interior design.”

Hayley Winder | THE HUB
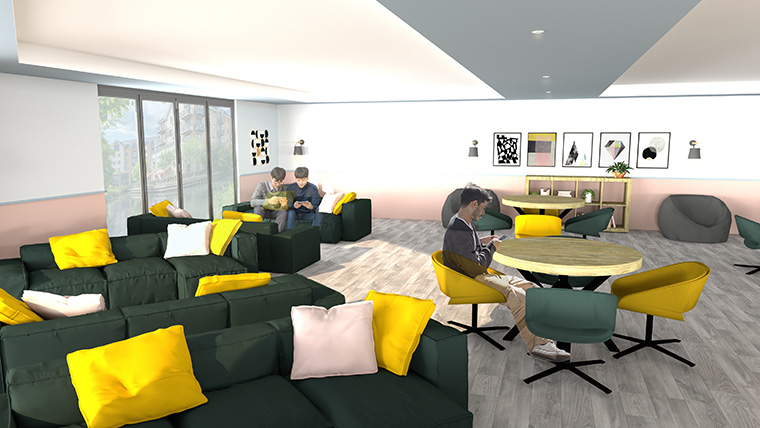
Located in the heart of Bishop’s Stortford, The Hub has been reinstated from a standard pub into a multi-functional hub space with the aim to encourage young people between the ages of 15-22, to visit for support within their studies whilst also being available to provide encouragement within their career choices too. The main inspiration towards the design of The Hub, was the River Stort situated alongside the building. Bringing a sense of calmness and tranquility to the environment, ensuring the guests were relaxed and focused for high achievements towards their learning.
Alongside this, bright and vibrant colours were also incorporated in multiple ways throughout the learning spaces of the building, to encourage visitors’ creativity and imagination whilst adding a sense of life to the space. Being a recent interior design graduate, I am looking to venture into a career within the design industry. With a strong passion within the sector of commercial and hospitality design, particularly within restaurant and hotel design, I am also open to exploring into other sectors within the design industry.
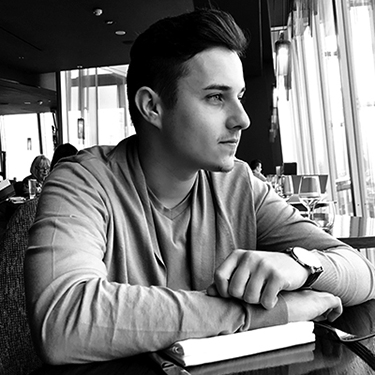
Sam Trew | THE BARGEHOUSE
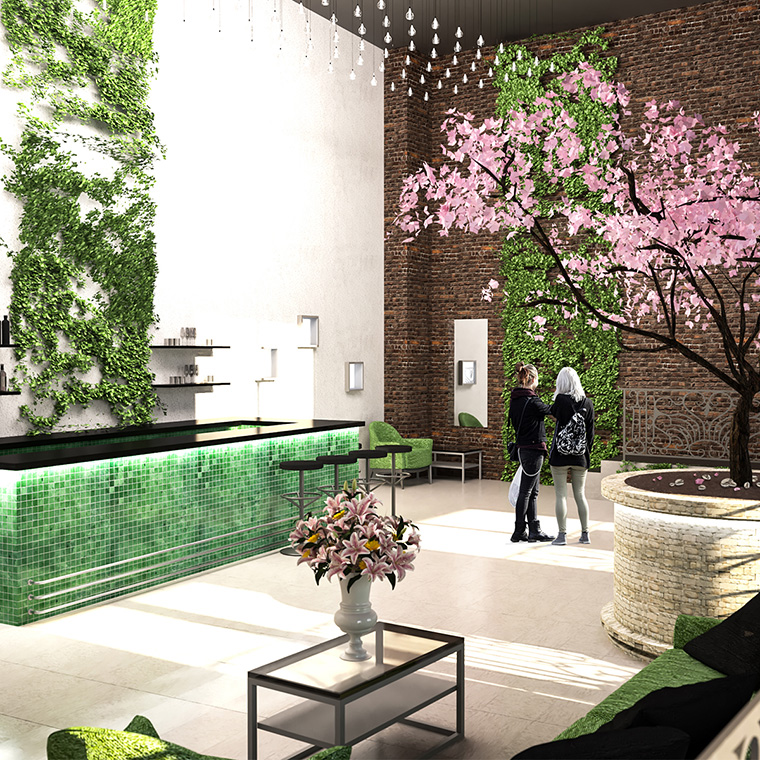
For my final major project I chose the ‘Bargehouse’ exhibition building which sits next to the Oxo Tower London. The Bargehouse building resides next to the River Thames close to Blackfriars Bridge.
I decided to transform The Bargehouse building into a biophilic apartment complex. Researching into biophilic design I gained a lot of inspiration from One Central Park located in Sydney & Bosco Verticale located in Milan, Italy.
I set out to create a unique comfortable biophilic experience for residents to enjoy within the city of London. Situated next to a lovely park area overlooking the Thames this concept would formulate a magnificent eco inspired residential space offering tranquillity within the busy and chaotic environment of London.
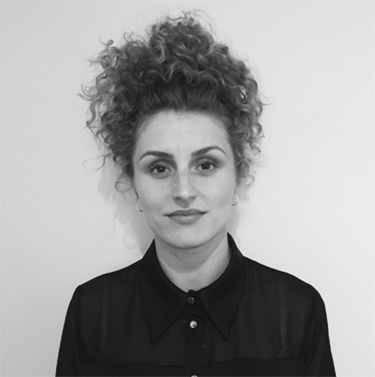
Nikoleta Selepkova | KURSAAL SWIM & SPA
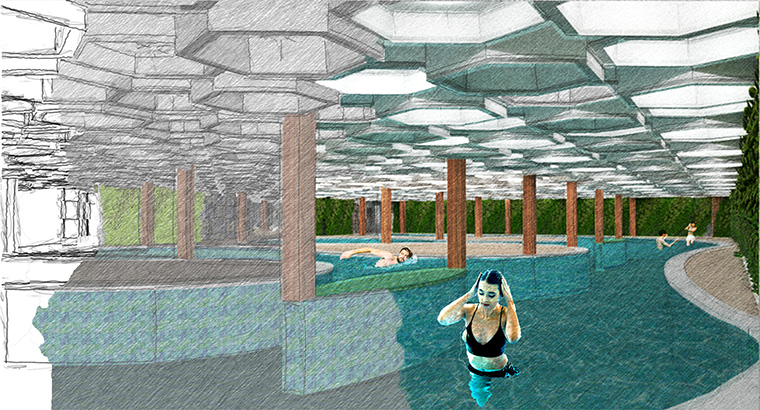
For this project I converted the Kursaal building that is Grande II listed building, in Southend – on -sea. Which opened in 1901 as one of the world’s first amusement park. The venue opened in 1894 by father and son, this area was a marine park. Kursaal built in the south-west corner of the marine park, to a grand entrance and it was designed by George sherry in 1896 and completed by 1901.,
The aim of the concept was to create an environment that stays with its historical style, with an added modern flair. I have designed the spaces in such a way that you get the feeling of being in a natural space outdoors, such as swimming in the sea and because the design Is heavily based around all natural, people will be coming to have perfectly natural spa treatments while feeling free from the stress of the outside world and all the harmful substances that occur.

Charlie Seaden | THE FISH AND COAL OFFICES
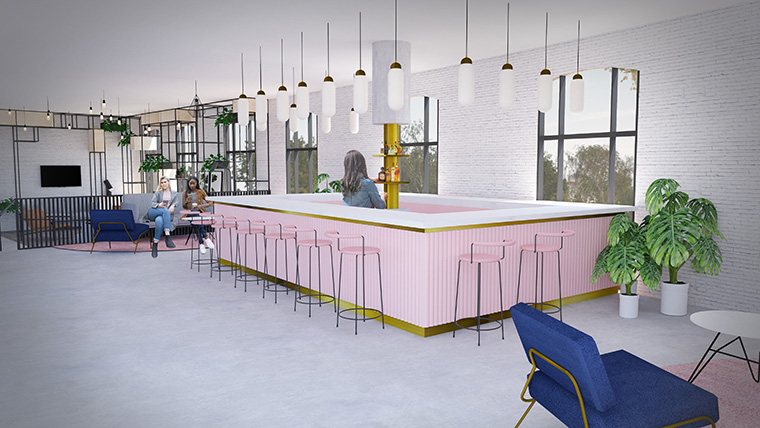
The Fish and Coal Offices, located within one of London’s top interconnecting districts, the curved structure stands prominent, towering over Granary Square since 1851. The designer’s creative approach has led to a re-designed proposal looking at embracing the rustic charm of the Fish and Coal building into a reimagined boutique hotel complex, providing a retreat away from the hustle and bustle of London.
The re-defined internal space consists of amenities including, luxury hotel rooms, lounge facilities and ‘wining and dining’ experiences within a seafood restaurant and bar, recognising the in-depth industrial heritage and modern-day community creativity within the heart of King’s Cross. The vision from the designer incorporates natural inspiration of Camley Park to influence the interior décor.
With the interior colours reflecting in the changing seasons around the King’s Cross area throughout the year. The hotel complex provides all the amenities to rest and revitalise along the river with the interior décor also taking inspiration from the calming waters of Regent’s Canal. Charlie Seaden is now looking to pursue a graduate interior design position within hospitality design and has undertaken a range of creative work placements with leading interior design studios.

Katie Ransome | THE GRAND BAR
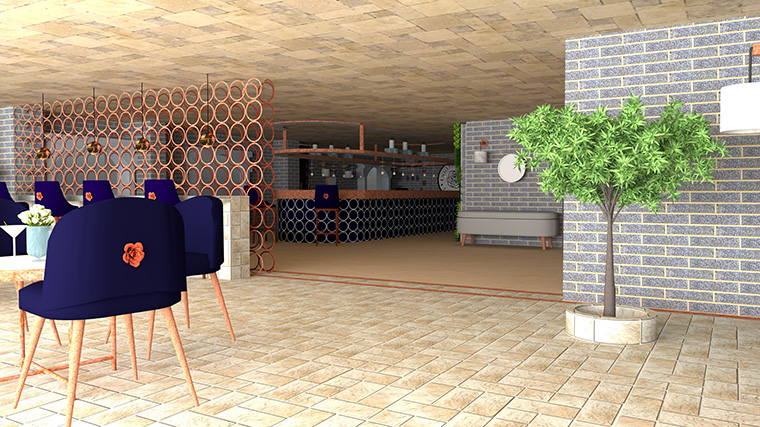
“My name is Katie Ransome and currently interested in interior design, specialising involving bar, restaurant, and hotel design. This following visual is one of the main views of the new bar within The Grand.
“I took this local and historic hotel in Leigh-on-Sea and created a new nightlife scene including a bar, restaurant, and VIP area. The whole concept is based around the location and a British distillery brand. The hospitality design sector is where I am keen to gain design employment.”

Caitlin Johnson | WELL-BEING CENTRE
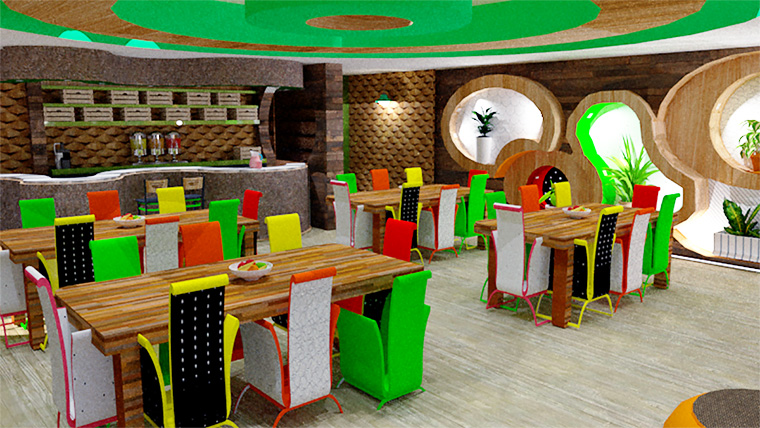
“This visual is from the final major project where I had converted an old farm-style hotel, restaurant, and venue space to a health and wellbeing programme designed to help severely overweight and obese people lose weight in a positive way.
“This visual is from the bar/dining room, which is connected to a healthy cooking lesson and preparation room, although it is quite a dark visual, I feel it makes the lighting quite effective and gives the room a subtle, inviting but moody ambience.
“The concept behind the design of this space is heavily influenced by healthy living and food choices such as fruit that are shown in the use of colour, pattern, shape and texture throughout the design.
“I especially like the wooden abstract wall feature which is heavily based on the shape of fruit, but conveyed in an abstract and contemporary style and the lighting and plants add a really interesting look to the wall while also tying in the concept from the overall building of using natural elements taken from the surrounding area of the Chichester hotel and the metaphoric use of shape being used to portray change and progression through the health and well-being programme.”

Abbey Light | LEIGH RETREAT
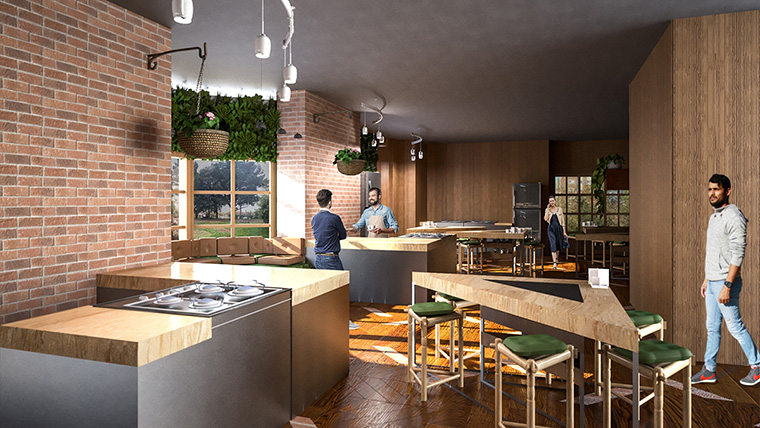
“The concept I created was to have the library showcase a workshop area for food which would allow stay at home parents, elderly, friends, family basically anyone to come to a place where they can learn how to cook and have fun with it, the concept is to bring people together.
“As well as offering a service to those who can’t always cook at home or struggle to, it means they can bulk cook some recipes and take them home with them or simply by coming in as and when they want to so they can take food home with them. This creates a fun and social environment for people, whereas those who may be at home by themselves or those who find it hard to cook etc can come somewhere they can enjoy to prep food and have the help they need.”

Darcie Anslow | THE OLD MARKETPLACE
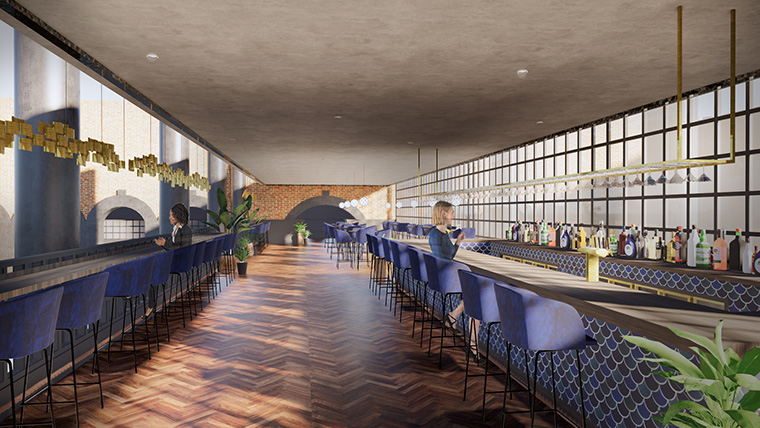
Old Billingsgate, located in the heart of the City of London, a world-famous fish market has been converted to ‘The Old Marketplace’, a hybrid multifunctional building. This design created a new modernised market including a restaurant, bar, hidden sleeping pods and studio apartments. Design concepts were taken from the water ripples of the River Thames, boating and industrial materials, and the seamless shapes and colours of fish.
These concepts are represented through dark oak wood, frayed rope and exquisite net pendant lights. Brushed gold detailing, bright blue scale tiles and matt black crittall windows add a conspicuous touch of luxury to the bar. Darcie Anslow is a recent interior design graduate, a keen and enthusiastic junior interior designer, eager to begin, make her mark and pursue her career, looking for a job within the commercial and hospitality sector.


