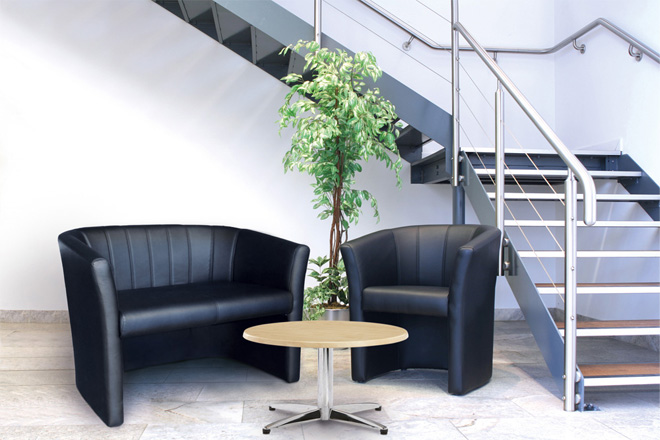A good first impression can often be a difficult thing to get right, but is crucial when it comes to increasing footfall and enhancing visitor experiences. Allyson Lupton, merchandise manager for Office Depot‘s furniture and interiors team, explains why utilising lobby and reception areas to their full potential is critical for any business, and how to do so.
There’s no doubt that the digital revolution has brought about significant change in the way we make a first impression. An engaging online presence has fast become an essential window, through which businesses can engage new and existing customers.
However, the physical design and layout of a business premises is still a crucial dealmaker. After all, even where initial contact has been made electronically, this often leads to a face-to-face meeting. Subsequently, finding engaging ways to convey the personality of a business to new prospects by creating a warm and inviting, yet slick, business environment, is crucial.
Often, the first impression visitors take in will be the reception area. So, making sure this space gives a positive impression – while communicating brand values – is vitally important. Optimising space is a simple yet effective way to use a reception area to its advantage.
By using clear layout design methods to produce open spaces and minimising visible clutter – by using low shelving under the reception desk, for example – the reception area can become an organised area of calm.
It can be tempting to choose big features and bright colours when personalising reception areas. However, it’s often good to keep the wall colour neutral and light, and then personalise the space through relevant decoration, furniture and art work.
Keep to a collective colour theme and style similar to that of the brand, which will set the tone of a reception area and create the right impression with customers and clients. By choosing symmetry whenever possible, and reducing the amount of contrast in the furniture and storage pieces, a serene and spacious environment will be created.
Reception areas are now rarely used simply as waiting rooms. Thanks to modern technology and evolving work practices, these spaces are now seen as interactive, informal working and meeting rooms. It is essential to bear this in mind when planning the layout of a reception area, to be sure the space is multi-functional and support the various needs of the business.
However, it is important to establish clear boundaries. This can be facilitated by using removable partitioning to create breakout areas, so that brainstorms and informal meetings can take place, for example. In this instance, the business’s corporate branding and values – which should be incorporated into the layout of a reception space, as well as furniture choices – can play a major part in inspiring staff and visitors to come up with good ideas.
Reception areas have the power to create a perception of a business from the point at which visitors arrive at a venue. Whether the space is large or small, a highly creative area for brainstorming or an uncluttered, calm working space, the importance of investing in the right reception area – which reflects the business as a whole – should be of high priority for all organisations.
About Office Depot
Office Depot is a leading global provider of office supplies, furniture and solutions. The company works with mid to large organisations and the public sector on a contract basis within the UK and Ireland.



