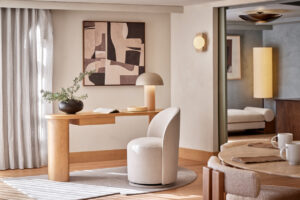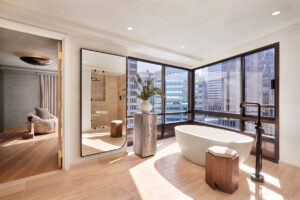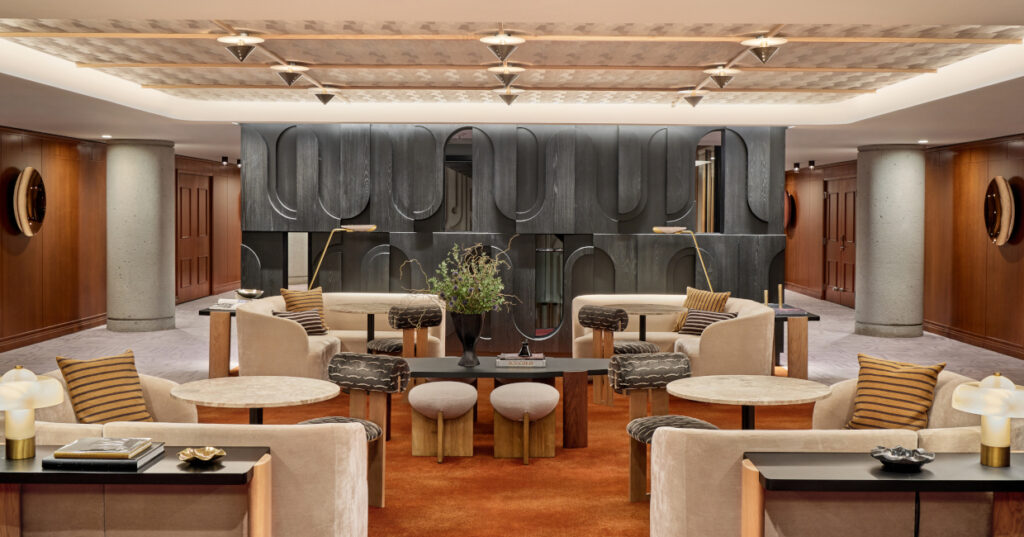Renowned design firm, AvroKO has completed the design for its latest project, The Jay in San Francisco.
The Jay’s design is heavily inspired by the building’s original architect, John Portman. AvroKO took the Brutalist shell of glass and concrete and transformed it into an ode to San Francisco’s history and historical figures, paying homage to the people who shaped the city from behind the scenes. Not the usual suspects, but lesser-known artists and activists—people that you really only know about as a lifelong resident.
 From the counterculture movement to Peggy Caserta and artist Ruth Asawa, San Francisco’s most famous tastemakers inspired elements throughout the property. The design honours San Francisco’s world impact in the 60s through a concept coined “blurred lines.” The transformative thinking of the era shows up in patterns, distortions and reflections, and different screening elements used throughout the hotel.
From the counterculture movement to Peggy Caserta and artist Ruth Asawa, San Francisco’s most famous tastemakers inspired elements throughout the property. The design honours San Francisco’s world impact in the 60s through a concept coined “blurred lines.” The transformative thinking of the era shows up in patterns, distortions and reflections, and different screening elements used throughout the hotel.
“Warm Brutalism” describes the balancing of the existing heavy concrete architecture with warmer materials—while still leaning into Brutalist forms. Elements of Portman’s personal home influenced the design of the third floor, including the oversized circular staircase leading from the ground floor and opening in the midst of the third floor’s bustling environment. Tucked behind the 360-degree bar is a moody and secluded hidden lounge with dark leather walls and low lighting for guests looking for a furtive locale.
 The biggest challenge was the vertical circulation between the first floor entry and the third floor lobby. The design aimed to create an engaging connection, encouraging people to use the stairs as much as possible. In this, was an opportunity to reference both the original architect and conceptual pillar “blurred lines.” With the check-in lobby on the third floor, this central circulation was given even further importance. The stair is surrounded with custom wood fins that span all three levels and includes a deep red carpet on the circular stairwell, captivating guests as they walk through the front door.
The biggest challenge was the vertical circulation between the first floor entry and the third floor lobby. The design aimed to create an engaging connection, encouraging people to use the stairs as much as possible. In this, was an opportunity to reference both the original architect and conceptual pillar “blurred lines.” With the check-in lobby on the third floor, this central circulation was given even further importance. The stair is surrounded with custom wood fins that span all three levels and includes a deep red carpet on the circular stairwell, captivating guests as they walk through the front door.
Inspired by the Brutalist building’s faceted facade, the garden patio features soft and plush sofas, colors and patterns drawn from a sourced image of the original architect in the 70s on a San Francisco doorstep. The garden was carefully designed to include native plants that can peacefully live in the region. A custom bronze metal bar light and tiles ranging in different depths become a sculptural artistic work to be experienced and touched.
 The guestrooms offer angled floor-to-ceiling windows, giving guests glimpses of the Bay, Coit Tower and the downtown skyline, while also providing copious natural light on each level. Once inside, it’s possible to forget the Brutalist and bold design of the hotel, surrounded by a calming oasis inspired by local artist Ruth Asawa. Featuring warm wall coverings, soft furnishings, and clean lines, guestrooms offer vignettes of space for rest, relaxation, and work. The colour palette highlights dark burgundy reds, dark blacks, touches of bronze metal, light whites, and a blend of warm woods that bring a casual air to the more refined, modern design details, creating a distinct ambiance throughout the rooms.
The guestrooms offer angled floor-to-ceiling windows, giving guests glimpses of the Bay, Coit Tower and the downtown skyline, while also providing copious natural light on each level. Once inside, it’s possible to forget the Brutalist and bold design of the hotel, surrounded by a calming oasis inspired by local artist Ruth Asawa. Featuring warm wall coverings, soft furnishings, and clean lines, guestrooms offer vignettes of space for rest, relaxation, and work. The colour palette highlights dark burgundy reds, dark blacks, touches of bronze metal, light whites, and a blend of warm woods that bring a casual air to the more refined, modern design details, creating a distinct ambiance throughout the rooms.



