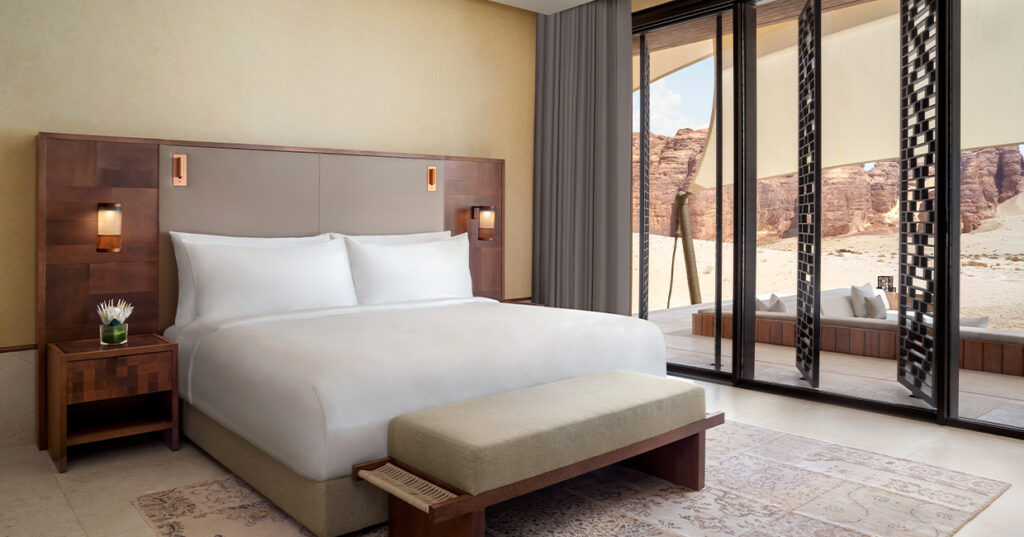AW², the Paris based international architecture and interiors studio led by Stéphanie Ledoux and Reda Amalou, has completed the design of Banyan Tree AlUla, a resort in the Ashar Valley of AlUla in the Kingdom of Saudi Arabia. AW² was appointed by the Royal Commission for AlUla (RCU) in partnership with the French Agency for AlUla Development (AFALULA).
The resort is located 15km from the Kingdom’s first UNESCO World Heritage Site, Hegra.
Guided by the Strategic Master planning Guidelines for Alula and the Saudi Vision 2030, AW²’s design integrates and responds to Saudi Arabia’s ambitions for the future as well as the resort’s completely unique desert setting amid rock formations and ancient heritage sites. The design priorities the preservation of natural beauty and the rich heritage of the site while supporting the nation’s long-term touristic, cultural, and economic goals for the region.
The resort features 47 new tented suites ranging in size from one to three bedrooms. The public areas include two gourmet restaurants, as well as a luxury spa. The signature swimming pool sits in a natural crevice in the rocks, reminiscent of the Wadis which appears at the foot of the cliffs during rain spells.
AW² took an environmentally friendly, ‘light touch’ approach to the design which aims to blend the resort seamlessly with the natural scenery of the Ashar valley. Each suite is composed of a simple platform and a solid structure evoking the neighbouring rocks. Various sand-coloured canvases were used to create natural ventilation between the roof and the tent, as well as providing sun protection. This three-tiered design creates soft roof lines blending the architecture into the existing landscape.
Various sand coloured canvas and terracotta renders were carefully chosen to blend with its surrounding, the architecture is designed as a landscape. The spa façades were formed using compacted sand, the variation of horizontal coloured sand lines matching with the rock formations in the background.
As with all AW² projects, the design team focused on the guest experience. A key factor that had to be addressed was the large scale of the site, and the design has been carefully considered to ensure guests do not feel overwhelmed, while still experiencing spectacular vistas. Privacy and shelter therefore go hand in hand at the resort, creating an intimate environment where the breath-taking views are individually framed.
The interior design is a modern interpretation of the Bedouin way of life. Throughout the resort, spaces are designed with patterns inspired by Nabataean nomadic Arab tribes and traditional motifs, evoking the rich cultural heritage of Ashar. The colours of the desert are reflected in the colour palette used throughout the design.
AW² carried the approach taken to the architecture into the interior design. Spaces are designed to create an indoor-outdoor feel, to help guests feel connected to nature. Terraces extend from the interior spaces with the canvas tent covering above.
The bespoke furniture design expresses a sense of nomadic culture and patterns inspired by the Nabataean and traditional motifs are used throughout, evoking the rich cultural heritage of Ashar.
The spaces reflect a modern and elegant style throughout the resort combing a rich local experience with the highest international luxury standards in hospitality design.
To emphasise the light touch approach in the development of the vast site, paths and walkways were designed as trails in the sand. Guests travel through a landscape of sand dunes allowing them to get closer to nature. In this way, the footprint of the resort is reduced to a minimum and the site’s natural habitat is preserved. The use of local resources, craftsmanship and minerals further minimises the project’s carbon footprint.
Local plants were implemented into the landscape of the resort, a sustainable design choice focusing on endemic species native to the desert climate. The architects used water harvesting techniques to guide the rainwater towards micro-catchment gardens to support plant life on the site. The gardens also provide flood protection during the months of high rainfall when flash floods can occur in the region.
Reda Amalou & Stéphanie Ledoux, Partners at AW² commented: “Our architecture responds to the fragility of the Ashar site and aims not only to restore but also to protect it from future harm by consciously addressing the balance of Man and Nature.”
“Our concept involves harnessing the natural beauty of the landscape with a project that seamlessly integrates into the site, a design that is adapted and adaptable to the cultural, historical and natural specificities of Ashar.”



