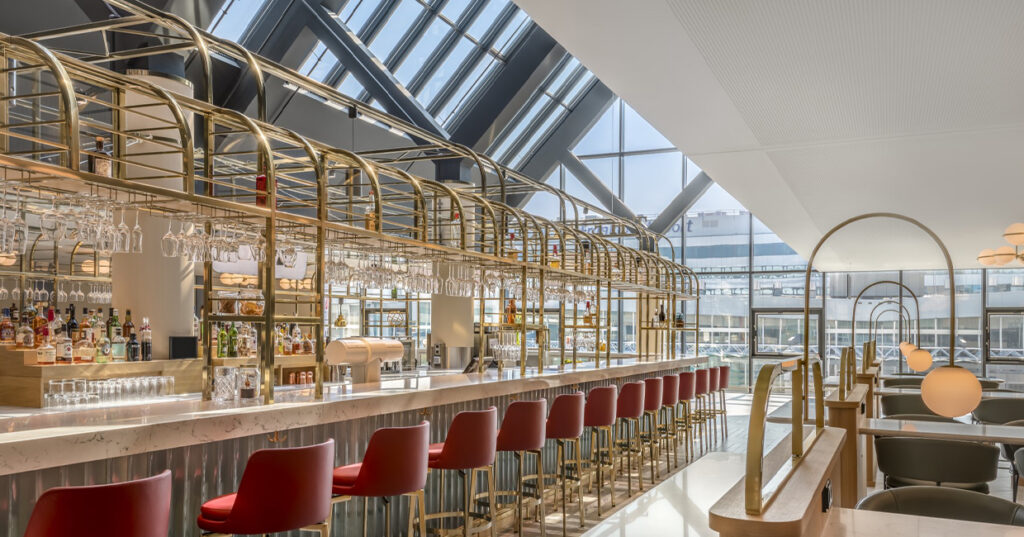B3 Designers worked to redesign the new F&B spaces, and the public spaces for the Sheraton property at Frankfurt Airport – at the dual brand hotel operating two Marriott International premium brands, Marriott & Sheraton, under one roof, as part of a remarkable three-year renovation.
B3 knocked down existing walls to create large, interconnected spaces and added a range of plush seating options centrally and along the perimeter to serve multiple functions – work, meetings, and leisure. The resulting new Sheraton Public Place is designed to make guests feel welcome and facilitate meetings and gatherings. Guests can now check-in at the newly designed reception area, catch up with work at the Community Table designed for creativity and productivity with built-in wireless mobile charging and ergonomic seating, or sit down for a relaxed cocktail. Clever and modern lighting adds to the sophisticated mood across the space.
Part of the brief was to activate an under-utilised area to create a dynamic, centralised space that was common to both brands. The result: B3 Designers researched, conceptualised, designed, and brought to life The Eatery – a central, bold, compelling F&B concept that encompassed grab-and-go, a sit-down bar, a live kitchen, and lounge seating. B3 also developed the branding and food concept for this space.
Sitting under a skylight, the central bar at The Eatery has been designed for flexibility. It is zoned out into a grab-and-go section, a small show kitchen at its core, and a sit-down bar area that can seat 30 guests. Its dark ceiling contrasts with the bright tones in the rest of the space.
The bar’s design is unusual in several ways – it has a surface-mounted imposing brass gantry around its perimeter which acts as storage for the bar itself, and also crucially, as a structure for lighting to be integrated. It is fronted by large porcelain tiles in vibrant turquoise, while the counter is topped with white quartz. The display vitrines are sunk into the counter, allowing for an uninterrupted view of the rest of the bar and a more personal connection between guests and staff. Separate from the bar area is the laid-back sports bar with textured vinyl cladding the walls, and an adjacent lounge area designed with eclectic furniture in soft fabrics, leathers and velvets.



