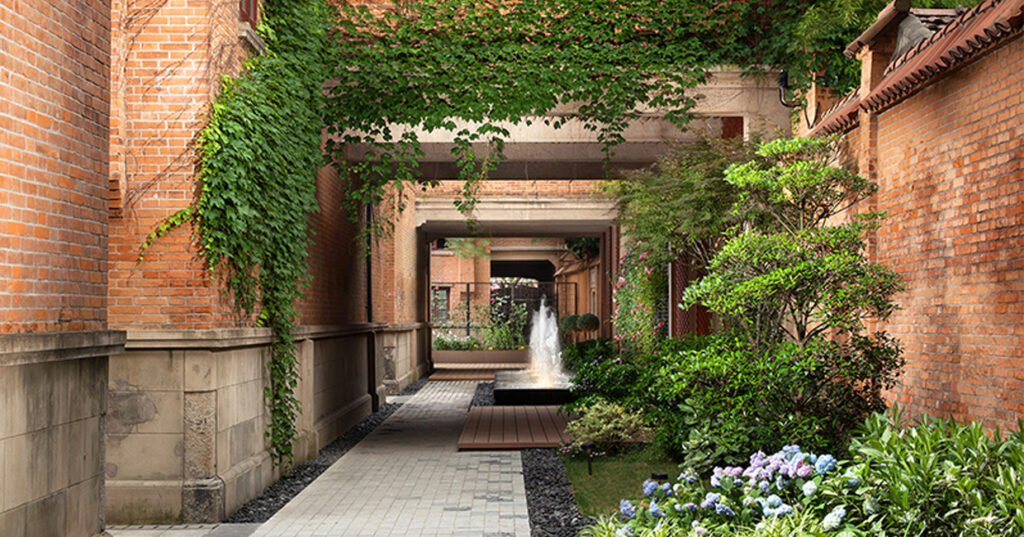Created by Jaya Interior Design and completed by BLINK Design Group, who recently acquired the Jaya interiors team, the directive was to create an ultra-luxury property while preserving the architectural heritage and character of the historic site.
One of the original “gated communities”, the Jian Ye Li estate comprised three-storey brick and stone-accented townhouses. Once common in Shanghai, the Jian Ye Li estate is the last remaining cluster of its kind.
The urban resort now comprises 55 individual villas. Inspired by Shanghai’s history, the designers carefully blended traditional Chinese elements with French flair. Chic paneled walls and luxurious silk wallpaper are balanced against Impressionist artwork and French-style furniture, including wrought iron and metal-legged tables and button-upholstered headboards.
A row of houses in the front of the complex accommodate the public spaces, including a lobby with reception, a Library, tea room and executive meeting area. Designed as a living room, the salon-style lobby features high ceilings tempered by a locally-sourced, wood-carved screen, which scales the room to a more personal level. Metal-framed, art-deco style mirrors complete the look.
Across the courtyard from the reception is le Comptoir de Pierre Gagnaire, the Michelin-starred French chef Pierre Gagnaire’s first restaurant in Mainland China. An airy yet intimate environment featuring high wooden ceilings with exposed beams and large windows that open onto the courtyard, it comprises a 60-seat dining room, a 40-seat bar, another semi-private seating area, and an eight-seat Chef’s Table.
The blend of Chinese and French styles continues with screens dividing the various lounge spaces. In the main room, banquettes line the interior wall, while solid rosewood tables and chairs upholstered in ivory leather and linen are arranged along the exterior wall. The oval-shaped onyx bar is mirrored above with a large custom chandelier.



