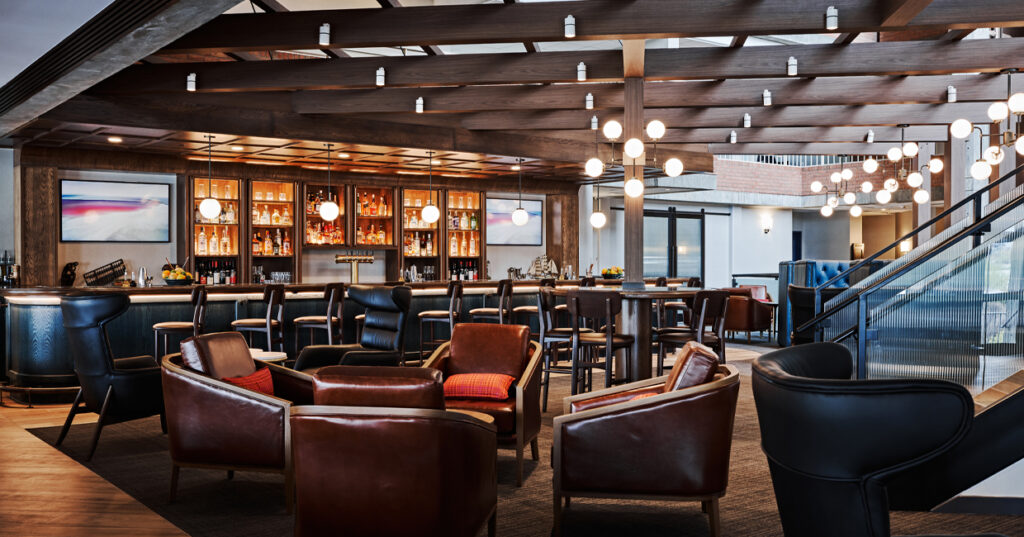Campbell House announces the full redesign of the property’s 25,000 square feet space of the Hyatt Regency Boston / Cambridge Hotel, including the hotels meeting and event spaces, two food and beverage venues, the reception and lobby lounge and the fitness centre.
Situated on the Charles River amongst industrial ports, old warehouses, and established universities, the Hyatt Regency Cambridge hotel is inspired by the rich history that surrounds it.
This is reflected in the recent renovation of the public areas. The Davidson Hospitality Group, Atlanta, GA, looked to update public areas to create a space that welcomes college families as well as business travellers with the spirit of the vibrant campus life. The principal aim of this renovation was to attract local clients by creating a thoughtfully designed space. The lobby is a warm and welcoming space, sophisticated yet free of formality; it is a social hub designed to capture the spirit of vibrant campus life. The design takes cues from the traditional, scholarly atmosphere of the nearby universities and combines this aesthetic with industrial details and eclectic furniture to create a playful environment for students, business travellers, and families alike. The lobby boasts a modern coffee shop & market with plentiful seating options for every guest’s need: from a space to play shuffleboard with friends to privacy booths to plug in and get work done. Campbell House used warm materials inspired by the local universities mixed with industrial elements from the historical ports to create a beautiful, inviting juxtaposition.
The existing triangular sculptural building with an impressive full height atrium at its core was the work of renowned local architect Graham Gund. Due to this local historical context for the architectural envelope, there was an emotional element to this renovation: Campbell House was to update and improve the property while respecting the existing locally significant structure.
“The existing overall flow from guest entry to check in and onwards towards guestrooms or F&B was somewhat awkward. Our challenge was to rearrange the zoning of the public areas to create a more functional and easy-to-navigate space” says Jenn di Stasi, Senior Designer. This included relocating the reception desk to a more prominent location where it served as a focal point for guests upon entry.
The Market was also relocated to transform it into a social hub of the public areas where people are drawn to it while passing through the hotel. This contrasts with the previous location where it was situated in a side room away from the main activity centres in the hotel and as a result often struggled to attract guests.
With an overhead trellis and carefully selected materials, the Campbell House design team achieved an intimate space for the Atrium Bar, within the rather large volume of the atrium.
The Restaurant is designed like an American tavern, referencing the local history, and creating a fun, hip spot for locals, college students, and travellers with breathtaking views of the Charles River.
Indeed, Campbell House created a mix of warm and inviting spaces that takes aesthetic cues from the surrounding influences, such as universities, businesses, historical industrial architecture, to deliver a sense of place. This contextualization of the property transformed it into a unique product in the market that contributes to the goal of differentiating the property from the competition to draw guests traveling to the area.



