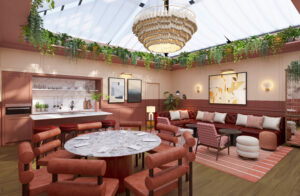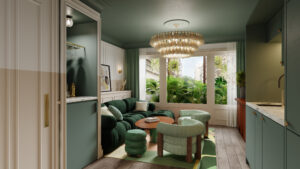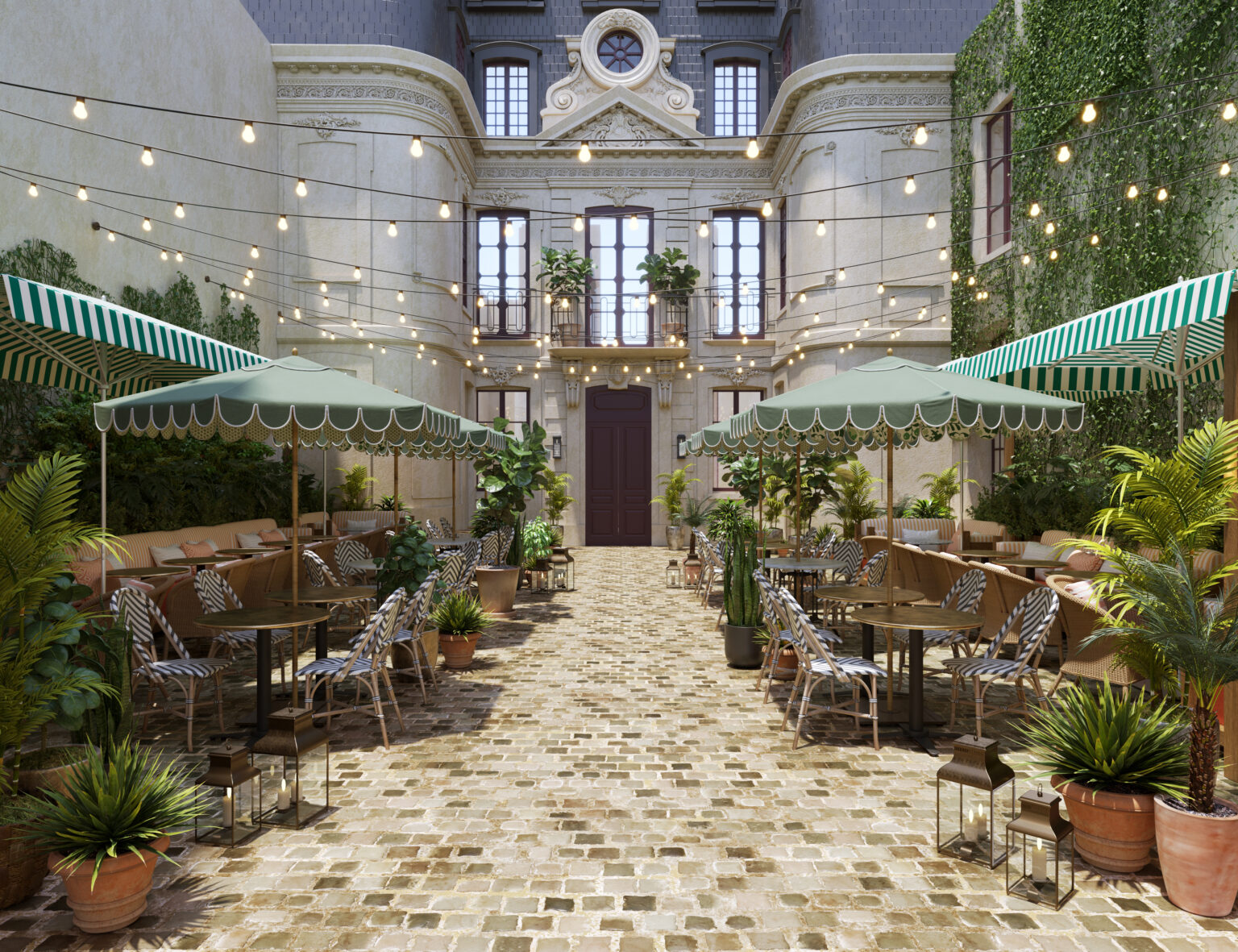This winter, Locke is set to open an exciting new property in Paris, bringing its unique, design-led aparthotel concept to the city’s historic Latin Quarter.
Marking the group’s 17th property to date, Le Jardin de Verre by Locke holds a coveted position in the lively 5th arrondissement, near to the Panthéon, Jardin des Plantes and Sorbonne University. Located on the Rue de Lacépède, Le Jardin de Verre by Locke boasts 145 rooms across 11 different categories including two signature suites – the Begonia Suite and the Penthouse Suite – and will feature an on-site gym and yoga studio, a coffee shop, a boardroom for meetings and events, an open internal courtyard for al fresco dining, a triple height destination restaurant in the atrium complete with a bar and terrace, and dedicated cocktail bar.
The site is steeped in history and nods to this heritage can be seen throughout the design of the property. The hotel was created by building a modern addition to the 20th-century industrial factory and 18th-century Parisian residence. The street on which it sits was once renowned for its series of grand public gardens. As such, the visual concept for Le Jardin de Verre by Locke – created by acclaimed London and LA-based interior architecture and design studio Fettle – has been inspired by its strong connection to nature through extensive interior landscaping and planting, and maximising the natural light afforded by the courtyard atrium.
 The main entrance to the hotel brings the outdoors in, with subtle use of greens on the walls and ceiling. The natural terracotta floor is punctuated with contemporary, colourful soft furnishings and lush foliage. A natural and traditional palette of materials has been used throughout the public spaces including stone, terracotta and timber, which can be seen in the flooring throughout the building, contrasting with the industrial influences of the building which include concrete columns and original factory metalwork which has been deliberately exposed.
The main entrance to the hotel brings the outdoors in, with subtle use of greens on the walls and ceiling. The natural terracotta floor is punctuated with contemporary, colourful soft furnishings and lush foliage. A natural and traditional palette of materials has been used throughout the public spaces including stone, terracotta and timber, which can be seen in the flooring throughout the building, contrasting with the industrial influences of the building which include concrete columns and original factory metalwork which has been deliberately exposed.
True to Locke’s design ethos, the playful colour palettes, furniture, and lighting schemes have been informed by the bold and forward-thinking approach of the Locke brand – in the entrance courtyard, striped yellow banquettes, rattan chairs, green patterned parasols, festoon lighting, and outdoor lanterns create a sophisticated yet vibrant setting, while the atrium terrace makes use of playful grass flooring and bright, patterned upholstery, with lit trees creating a romantic, intimate atmosphere.
 In contrast, for the destination atrium restaurant and bar, Fettle has opted for shades of vibrant pink, orange and red with two statement, bespoke, oversized chandeliers adding glamour to the space.
In contrast, for the destination atrium restaurant and bar, Fettle has opted for shades of vibrant pink, orange and red with two statement, bespoke, oversized chandeliers adding glamour to the space.
The design for the guest rooms, created by edyn’s in-house design team, reflects the stylistic diversity of the sites three eras and typologies – 18th century townhouse, mid-20th century industrial, and 21st century hotel. The architecture of the guest rooms draws upon Haussmannian design principles of the historical mansion building, such as dark oak flooring and floor to ceiling windows, which contrast sharply with the hard edges of the stainless steel kitchen counter and expressive patterns of the textiles.
Emulating the style of a Parisian residence and hinting at its architectural heritage, the furniture and fittings are deliberately varied in style and material – eclectic pieces combined with Parisian elegance to create a soft and inviting surrounding for guests.



