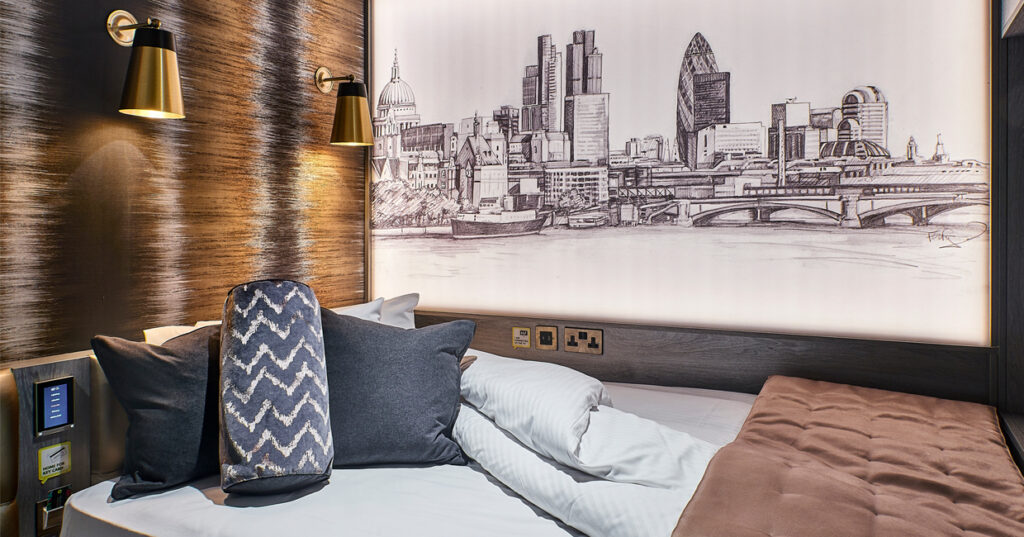The first 104-room nitenite hotel in central Birmingham has enjoyed almost a decade of consistent trading and was, the developers believe, the first purpose designed, windowless hotel concept to be built in the UK.
Installed in an under-used car park, each room takes up only the area of one parking space, whilst still allowing high quality, double room ensuite accommodation for guests.
For nitenite generation two, the company’s design team has developed a completely new guest room, bringing together the benefit of its experience in the running of Britain’s original pod hotel and the latest hi-tech specification, with the brief to create ‘compact luxury’.
The new room concept was traditionally built in the car park of the Birmingham site and has been refined over the six month development process with input from designers, service providers, planners, hotel management and visiting guests.
“The beauty of nitenite is that it provides attractive, good value accommodation in a city centre setting and those are key ingredients in maximising occupancy and higher than average return on investment,” explains Fiveways hospitality director, Nigel Atkinson.
“Nitenite rooms have always been cosy, attractive and enjoyed by guests, but this next generation adds a new level of opulence.
“The financials are good too. The optimal size range for nitenite begins at 100 rooms, with more if location and space permits. Each needs around 10.6 square metres of floorspace for each room, plus communal and support areas.
“It can be a good way to cost effectively revitalise a tired asset, or even convert a difficult commercial space into a profitable hotel. At that size, the build cost can be less than £39k per key and deliver an annual 35% profit.”



