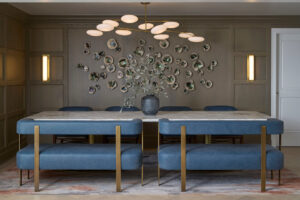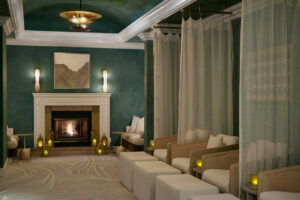Perched atop a rugged bluff overlooking 50 miles of pristine California coastline, The Ritz-Carlton, Half Moon Bay stands as a beacon of refined oceanfront luxury with refreshed interiors by HBA San Francisco. The award-winning hospitality design firm’s scope for the Forbes Five Star resort encompassed 261 guest rooms and suites, guest room corridors, the Spa, the signature Navio Fine Dining, and The Conservatory Restaurant.
HBA San Francisco’s design reinterprets the surrounding environs and the resort’s Scottish traditions through a contemporary lens. Material selections create a sophisticated, tactile experience, influenced by the Northern California locale with its towering cliffs on the Pacific coast, majestic redwood forest, rolling green hills, and the rising backdrop of the Santa Cruz Mountains. Within bright interiors, natural woods, stone, and neutral tones combine with modern plaid accents and thoughtful detailing to immerse guests in an atmosphere of opulent ease.

“Our design story weaves together the timeless and contemporary, honouring the resort’s characteristic architecture and signature bagpipe serenades at sunset while looking toward the future,” said HBA San Francisco Associate Michelle Tran. “Inspirations from the beautiful coastal setting engage in a modern dialogue with Scottish references through composed furnishings, materials, and colour palettes, redesigning elegance on the Northern California coast.”
In the guest rooms and suites, calming grays and soothing blues recall the landscape’s muted hues as the mist rolls in to greet the terrain. Soft, textured fabrics are reminiscent of sand dunes. Warm leather wraps the headboard of the wingback beds with tailored definition in a demonstration of exquisite craftsmanship and in nod to the region’s equestrian heritage. At the TV wall opposite, oak wood dressers are equal parts modern and utilitarian with vintage stylish appeal.
Plush seating cleverly positioned toward the view invites relaxation for gazing outward at the bluffs, ocean vistas or outdoor fire pits. Custom blue cabinetry conceals the ample wardrobe closet and seamlessly connects to the refreshment centre, which features a marble stone top, polished nickel and antique detailing. Sculptural forms at the side tables, activity seating, accessories, and decor lend complementary contrast to the clean-lined case goods. Bathrooms are a study in serenity with custom Celtic-inspired marble mosaics, fixtures that harken back to the glamour of an earlier era, and oversized illuminated vanity mirrors.
Typical guest rooms are distinguished by modern plaid carpeting, while rugs in patterns evocative of swirling ocean waters anchor the sleeping areas of the suites. One- and two-bedroom suites offer an added foyer, powder room, combined living and dining room, and expanded bathroom experiences, some with freestanding bathtubs. Herringbone oak flooring brings movement and a touch of elegance to the suites.

“The Ritz-Carlton Coastal Suite is the pinnacle of seaside opulence with three bedrooms, three-and-a-half bathrooms, separate living and dining rooms, a kitchenette, a media room, and a walk-in closet,” said HBA San Francisco Senior Designer Joelle Henning. “We wanted to celebrate the uniqueness of this suite by introducing bolder tones of our color palette, subtly patterned wallcoverings, high-end fabrics, and custom chandeliers.”
In Navio, HBA San Francisco designers enlivened the dining room with a lighter wood finish at the barrel-vaulted ceiling and wood paneling, new carpeting, lighting elements, and streamlined dining chairs upholstered in cognac leather to accentuate the striking coastal views.
Rich forest green at the walls and ceiling of the Spa’s relaxation lounges and wet amenities establishes a sense of grounding, transporting guests to the peaceful calm of the redwood forest. Updated locker rooms in a neutral tonal palette quiets the mind, allowing the focus to remain on the relaxing rejuvenation ahead.



