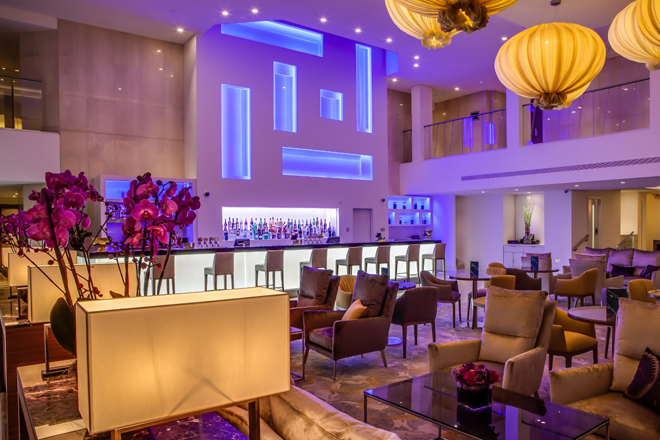The Hilton London Metropole has just unveiled its £6 million transformation of many its public spaces to a specially-invited audience using the company’s brand new lobby design narrative. In so doing, the guests’ first experience of the proprty has improve manyfold with a much more welcoming and multi-functional series of interlinked zones and spaces. The changes are exactly what would befit one of the largest conference and events hotels in Europe and will roll out over the coming months to more Hilton properties.
The Hilton London Metropole is the first UK property to incorporate the Hilton Hotels & Resorts brand’s new lobby design narrative, which provides smartly-designed and functionally- relevant lobby spaces, for guests – and locals – to work, socialise and enjoy. The two-phase refurbishment, by Aukett Fitzroy Robinson, reflects the Hilton commitment to creating engaging spaces. The completed first phase sees an impressive new reception, a dramatic lobby and bar – called the EDG Bar & Lounge – with a Whisky Lounge off to one side of the lobby and a library area to the other. The installation of double-height glass entrances will mark the overall completion of the project in a matter of weeks.
Avner On, general manager, Hilton London Metropole, says, “Hospitality requires constant innovation to be the best – this major renovation will further secure our position as one of Europe’s top conference and events hotels.
“The refurbishment will see relevant and inviting spaces that have been created for today’s busy travellers. The lobby design is visually appealing and dynamic, yet comfortable and intuitive, creating an inviting destination that seamlessly transitions from day to night, providing a social atmosphere where people come together to meet, relax, reflect, enjoy and work.”
Architect and designer Aukett Fitzroy Robinson has created both the architecture and the interior design for the new spaces and handled both, in exceptionally difficult circumstances while the hotel continued to operate, with deftness and aplomb. The new, impressively-sleek reception area evokes the feeling of first-class airport check-in pods and utilises excellent quality materials, calming tones and plenty of space – and this leads through to the main lobby.
The two-storey square lobby has a substantial 20ft bar with a dramatic back-lit feature wall to the rear of the bar. Looking up, ten custom-made vanilla leather and fabric suspended lights form a focal point over the double-height EDG Bar & Lounge, while stylish muted grey fabrics, with splashes of yellow, create a warm atmosphere.
Aukett Fitzroy Robinson has created an impressive Whisky Lounge, a peaceful haven with black and mauve-grey furnishings, with hints of dark cyan and teal where only the reception back office was previously. Lighting in this club-like space is noteworthy: the witty overhead light fitting has been created from a clutch of old whisky decanters and on either side of the space, lit display cabinets showcase whiskies from around the world. The Whisky Lounge’s furnishings do a good job of evoking an appealing private members club as guests relax in sumptuous black and mauve-grey club chairs with hints of dark cyan and teal.
The library area is similarly furnished and has a luxurious, calming atmosphere with a bespoke bookcase to one end, a practical multi-station work desk, plenty of very comfortable seating and both task and subdued lighting.
As part of the lobby refurbishment, the mezzanine-level meeting rooms will also undergo renovations, including the creation of an octagonal-shaped meeting room, seating up to 18 delegates boardroom style, with floor to ceiling windows on six-sides. An additional mezzanine meeting room will cater up to 40 delegates, taking the total meeting rooms on this level up to 11.
Once complete, the refurbishment will increase the lobby floor space by 60% and double the number of restaurant and bar options. Five new bedrooms will also be created, raising the hotel’s total number of guest rooms and suites to 1059.



