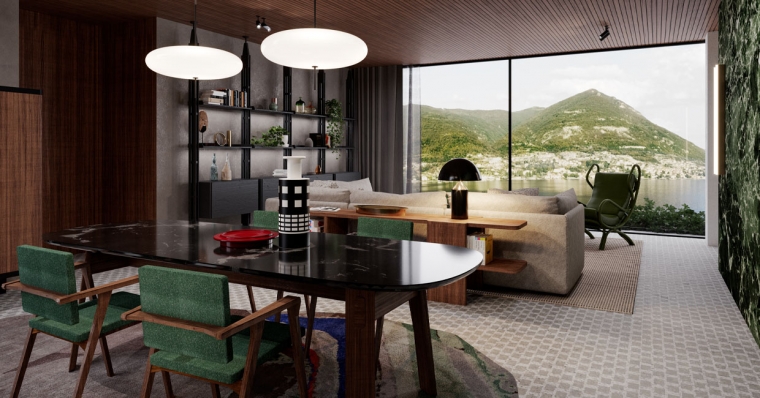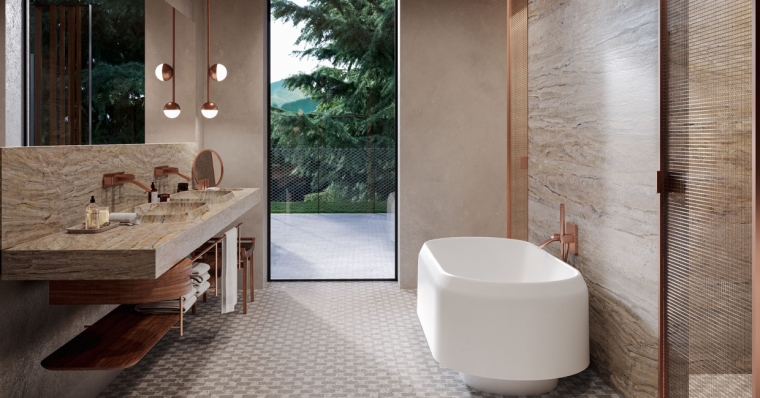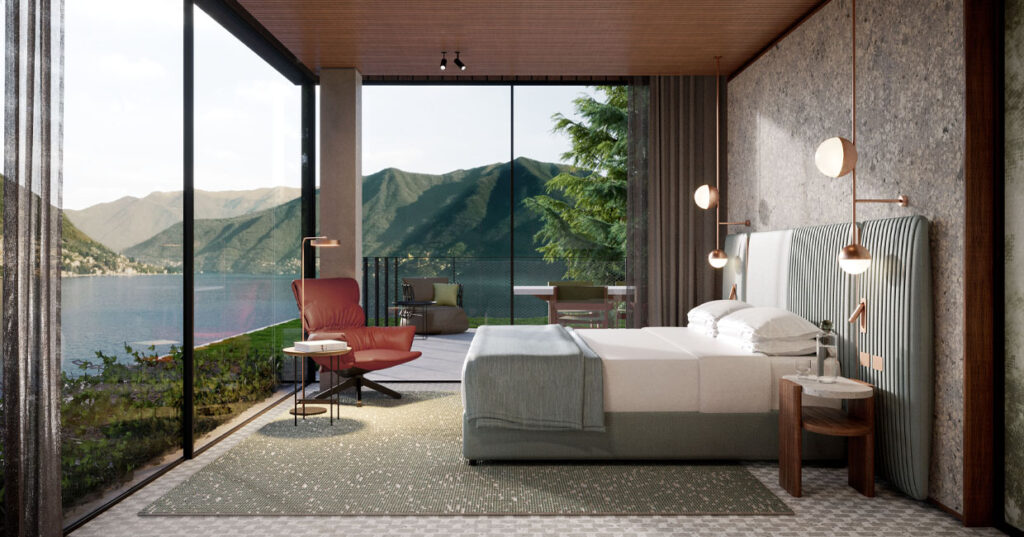Il Sereno is delighted to announce the evolution of what has become a contemporary icon of Lake Como and one of the most celebrated hotel launches of the 21st century so far. Winning coveted awards across the globe since it launched four years ago, as well as a Michelin Star in its first year, this is a game changing hotel for a previously neo-classically dominated region.
Patricia Urquiola and hotelier Luis Contreras, are back to design a stand-out new Penthouse Suite in a building adjacent to the hotel, launching in June this year. This project aims to top their creations to date, by making what local mainstay La Provincia di Como has referenced to be the best Penthouse in the world.

Design Concept
While the design language is inspired by Il Sereno, with the same materials, artisans and proportions, the concept is totally unique. The existing Penthouse has been rated consistently amongst the best in the world, ranked as one of the best suites in Italy by The Times and one of the best in the world by Elite Traveler. However, the duo decided that this was not enough, they wanted to surpass it with their new vision.
The interiors are inspired by classic post-war Italian glamour, ‘La Dolce Vita’, modernist Italian designers, the much-loved Como silks, for which the region is famous, and the design icon of Il Sereno itself.
The choice of furniture is a tribute to the emblematic pieces of Italian design, the tradition of their local production and the architecture of the post-war years. This will be a mixture of new bespoke pieces by Patricia Urquiola, as well as some of her latest design projects, such as the fabulous Lariana bathtub designed for Il Sereno and now available from AGAPE or the Ludo lounge chair from Capellini, mixed with classics from the likes of Franco Albini and Gio Ponti. This will be a shoppable suite, with all furniture available for sale.
Like Il Sereno, the design will be timeless, with a strong sense of place and use of natural materials from the region. For Urquiola, it was particularly important that everything was locally sourced. The Penthouse will showcase innovative use of rich materials, including fantastic Canaletto walnut ceilings, Verde Alpi stone walls and Ceppo di Gre local stone floors. Since the opening of the hotel, with Ceppo di Gre façade and use throughout the hotel, brands from Oliver’s People to Valextra to Valentino have also been inspired to use this stone in their boutiques, which was rarely seen before. Here, it will be incorporated in an innovative way: Venetian terrazzo floors will be combined with geometric tiles of Ceppo for a new and classic look. The bedroom wall is also made of Ceppo, specially grooved to provide additional texture. Continuing with local stone, rich, green Verdi Alpi stone was chosen to cover the living room wall.
With Como being the first place in the Western world where silks were woven after Marco Polo brought them over from China, and still the world’s centre for high-end production, this beautiful fabric is celebrated within the design. Urquiola designed silks are already used for the uniforms in existing hotels and here, additional patterns are used to produce decorative cushions, foulards and other products on sale. Fabrics take inspiration from 1950s scarf fashion and the landscape motifs of Lake Como.
Accessed by a separate elevator, there will be almost 150 square metres (1600 sq ft) of living space, including a 30 square metre terrace, plus an additional 50 square metre grass garden around the perimeter.
The Penthouse will have a large living room, dining space, two bathrooms, main bedroom, sleeping up to four and spectacular views of the lake from all the rooms.
Leading French botanist Patrick Blanc is also back adding a vertical garden to the new façade below the suite. After executing three pieces in the exiting hotel (Le Canyon, Les Racines Echasses and Le Mirroir du Lac), Blanc will once again design a living wall that will be seen from the lake and interact with the façade of the building and the neighbouring Mirroir du Lac.
The brand ethos of Sereno Hotels is always to amplify the beautiful surroundings the hotels are situated in. And here, an important design aspect is the framing of the panoramic views on all sides from the suite, the atmosphere of life on the lake and the omnipresent relationship with the lake in front and the mountain behind the hotel.

Development Timeline
Contreras managed to purchase the land while construction of the existing hotel was taking place and it took some years to obtain permits and finalise the design. Paradoxically, it was the Covid-19 crisis and forced hotel closure that expedited the project. The plan was to build only during winter, when the hotel is closed so as not to bother guests, meaning it would have taken many more years to finalise.
Hotelier Luis Contreras said of the project: ‘It’s hard to put into words how excited we are to finalise the new Penthouse as it has been five years in the making. It’s always a fun challenge when you want to outdo yourself. We are very happy with the outcome, the balance of the paradoxical elements of simplicity of concept and opulence in execution – this is something that is at the core of the Sereno Hotels brand and at its maximum expression here. It has been a very challenging time with Covid-19, but we can’t wait to host guests this summer.’



