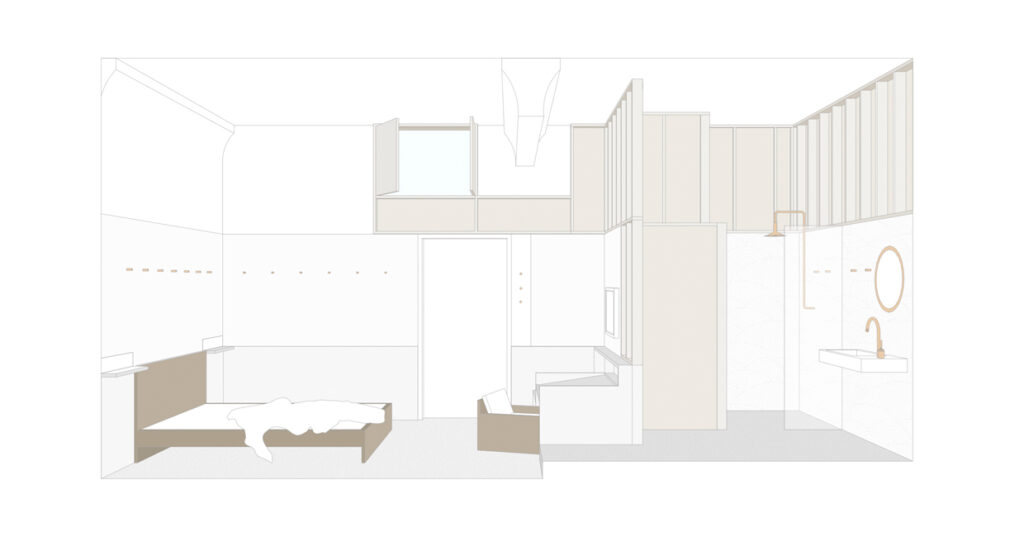This will be the Jonathan Tuckey Design‘s first hotel project, demonstrating the pioneering spirit of the owners.
Founded in 2009, the Michelberger has garnered a reputation for its unusually inclusive approach to hospitality, set-up more like a communal house than a traditional hotel.
Its social attitude stems from the owners’ desire to foster artistic experimentation and chance encounters between guests. The communal activities that take place in the ‘house’ – including live music, an outdoor kitchen, a Christmas forest, yoga studio and more – are located within a central courtyard with all the interior spaces looking into it.
As the hotel evolves, the creation of additional floor provides an opportunity to offer the luxury of more space to a growing number of guests, who enjoy privacy and the pleasure of remaining inside their own room.
The new aesthetic ties in with the design approach across the hotel, where every inch is used, creating practical, warm and spatially interesting rooms.
Jonathan Tuckey Design has been commissioned to design a new floor of rooms for the hotel that act as a calm refuge from the hustle and bustle of Berlin city life. The building that the hotel now occupies dates from 1903 and was originally designed for light industrial use and not for residential purposes.
The architects have chosen to celebrate the original features of the building across the new spaces on the fourth floor. Vast open floor plates, enormous windows and beams traversing the full width of the ceiling will be overlaid with domestic-scale rooms and amenities.
New windows will be added to the rear of the building, bringing more natural daylight into the deep floor plates. Large communal walkways provide access to the rooms but also act as social spaces where guests might bump into one another, just as they might in the city. Each room will have a door and window that faces onto these elevated ‘streets’.
The industrial interiors have been tempered for the guests’ everyday use, with materials selected to provide warmth and natural textures. The scale of the massive windows is reduced as they are shuttered, veiled in joinery and given window seats.
The vast beams that traverse the building are celebrated in each room, while the new surfaces are machine made and hand finished, featuring cast concrete tiles, whitened MDF and hand-trowelled pigmented plaster.
Open-plan rooms are subdivided by timber balustrades that offer privacy within the large spaces without undermining the expansive aesthetic. These divisions are formed of frames that hang down from the ceiling and more solid paneling that rises up from the floor.
The architects have also proposed a range of bespoke plywood furniture, inspired by the minimalist sculptures of artist Donald Judd.
“We feel that by taking aspects of the city and building them into the fabric of the interiors we can create a series of spaces that can be enjoyed and shared by the guests, both new and returning customers.”
“We are incredibly lucky to have been appointed for our first hotel project by the team at the Michelberger,” comments practice director, Jonathan Tuckey said. “This hotel is built around a creative community and so the social experience is paramount. We feel that by taking aspects of the city and building them into the fabric of the interiors we can create a series of spaces that can be enjoyed and shared by the guests, both new and returning customers.”
Michelberger’s Creative Director Azar Kazimir adds: “In researching for this project, Jonathan’s work leapt out at us with his ability to create simple, almost minimalist spaces but ones which are full of warmth, charm and humility. That is a rare thing to find!
“He has a wonderful sensitivity to working with light and natural materials and has great ability in working with existing buildings and adding to them to create something beautifully new. As we began to work together, we found his process of using hand-drawn sketches and models, rather than 3D renders, a natural fit with our way of seeing and doing and no doubt this is key to the qualities his work achieves.
“We’re excited to make rooms with Jonathan that are simple, free of distraction, but warm, tactile, and useable, that generate a sense of tranquility and confer that feeling onto their occupants, that are harmoniously nestled within the building they’re in”
“We’re excited to make rooms with Jonathan that are simple, free of distraction, but warm, tactile, and useable, that generate a sense of tranquility and confer that feeling onto their occupants, that are harmoniously nestled within the building they’re in.
“Furthermore, making rooms that have a long life and actually get more beautiful as they wear has been a primary ambition here and we’re looking forward to watch how the rooms grow as the years unfold.”
Work will commence on the new hotel rooms in early 2018 and the new floor will be open in the Summer.



