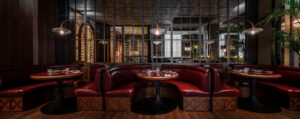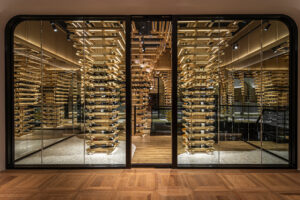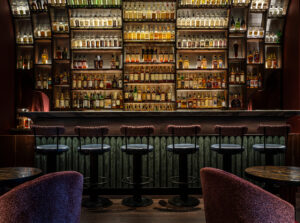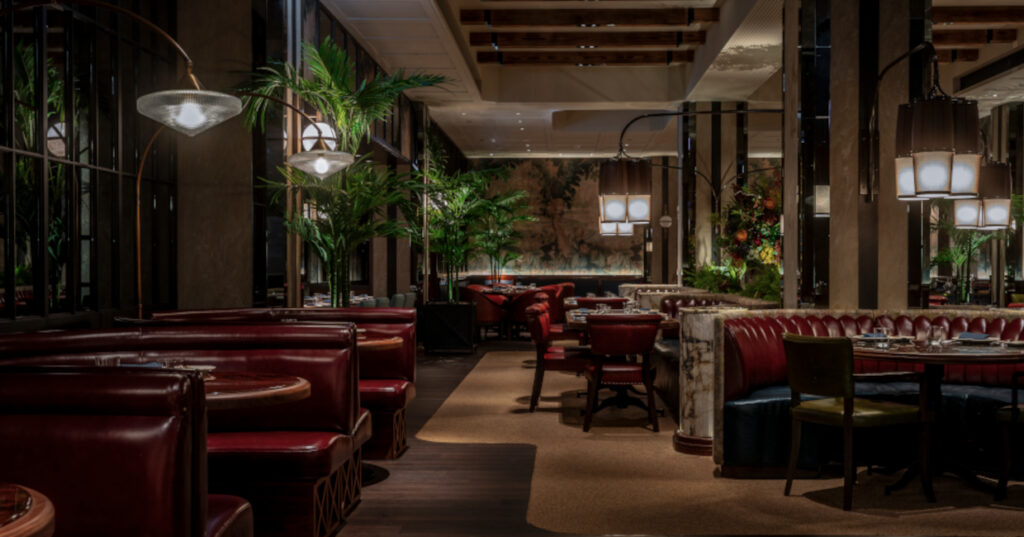Joyce Wang Studio has collaborated with Club Bâtard for a 360° design project, reimagining an 18,000 square feet space across three high-ceilinged storeys, centred around an incredible wine cellar that runs throughout the floors of the building. This marks the first time that the studio has designed both the interiors and the complete brand identity for a studio project.
Limited to 1200 members, the fine wine-focused club has been conceived as a day-to-night sanctuary for oenophiles, juxtaposing exclusivity and entertaining with elegant effect. Club Bâtard features three distinctive restaurants: Le Clos, Bâtard, and Hop Sze, each a culinary gem showcasing a variety of cuisines, alongside private dining rooms and OBE, the club’s whisky bar.
The studio has reshaped the club’s storied Grade 1-listed building, which represents the last surviving pre-World War II building on Pedder Street, in the Central District of Hong Kong. Running through the three floors of the building, an extensive open wine cellar, on magnificent display through floor-to-ceiling glass windows, ties together the club’s different spaces in a spirit of opulent openness. Joyce Wang Studio also worked on the branding of the club which is named after a ‘Bâtard’, a type of short baguette made in French bakeries.
 The inspiration has been baked into the club’s iconography; as a joyful B-shaped bread form, the whimsical characters on signage, coasters, wallpaper and floor pattern, even a curled tailor-made typeface for the logos of the club and the restaurants housed within.
The inspiration has been baked into the club’s iconography; as a joyful B-shaped bread form, the whimsical characters on signage, coasters, wallpaper and floor pattern, even a curled tailor-made typeface for the logos of the club and the restaurants housed within.
Joyce Wang said: “It has been a delight to reimagine this iconic space, which brings new life to one of Hong Kong’s most historic buildings. We have placed wine appreciation at the heart of Club Bâtard with its cellar across all three floors, and spaces designed for adaptable all-day and night culinary experiences. This brief also allowed us to engage our playful side, with indulgent design touches echoing elements of the Bâtard character throughout, from tongue-in-cheek peekaboo moments, to more grandiose appearances. We are extremely proud of the chic yet spirited results, which have brought renewed energy to this landmark for yet another generation.”

The Cellar
Inspired by the experience of flagship luxury stores, the three-storey cellar that runs through the height of the building’s internal space is designed to allow guests to wander freely to select their wines before enjoying them at their tables or booths, with each floor’s selection exploring a unique story of wine regions and varietals. Bespoke joinery and flooring finishes feature throughout, evolving through stone, metal and wood forms as the cellar transitions through the three floors.
On the first floor, Le Clos’s cellar is open, with members stepping over a bespoke Club Bâtard floor mosaic to discover wines displayed against textured slate, held in leather slings, with rhythmic metal detailing further emphasising the symmetrical geometry. Ascending upwards to Bâtard, the wines are set against hammered copper panelling, adding a warming glow to the atmosphere, with light refracted by faceted mirrors and rich wooden flooring. Finally, on the third floor, which hosts Hop Sze, the club’s selections of champagnes are stored and displayed on wooden stands that widen as they ascend to the ceiling, within an airy and light-filled space.
 Le Clos
Le Clos
The most traditional part of the club, the first-floor restaurant and club space was inspired by the concept of the ‘Clos’, a French walled vineyard often within a monastery, with a double-barrelled ceiling on entry reminiscent of religious architecture and naves. The barrels in turn, create intimate nooks for the guests, alongside rustic pillars embellished with decorative French Beaux Arts flair that evokes the elegance of times bygone. Playful scrolling metalwork frames the bar, mouldings, portals and chandeliers, with the same forms drawn into a custom mosaic tile artwork inspired by Joan Miró.
Bâtard
On the second floor at Bâtard – home to a classical French restaurant and private dining rooms – graceful motifs and colour palettes accompany the architectural finishes, while contemporary furniture, lighting details and forms enrich and elevate the atmosphere. Cosy interior details such as burgundy leather banquette seating and lush exotic fabrics were choses to envelope guests in a sense of warmth and serenity. The Bâtard iconography is hidden inside a custom trompe l’oeil wallcovering in the bright and lush terrace area.
 Hop Sze
Hop Sze
In the upper storey of the building, which hosts Chinese restaurant Hop Sze and a range of private dining spaces, the focus is on bright and refreshing finishes with pops of vitality, including contemporary marble tables. Lantern-like light fixtures, contrasting colours, and abstracted Chinese joinery forms echo the original Hop Sze location in Sai Wan Ho. Meanwhile, an orientalist interpretation of the Bâtard’s flair comes through in the space’s playful signage elements.
OBE
Named OBE for ‘Old Bottle Effect’, the natural ageing occurring in a whisky bottle, the club’s whisky bar is designed to offer a comforting yet invigorating refuge, with a focus on soft lighting from wall sconces and table lamps, and plush black leather seating. The bar’s extensive selection of bottles, with a focus on Japanese whiskies, is nestled behind the bar within a curved, custom-built floor-to-ceiling unit clad in lustrous anodised black metal.



