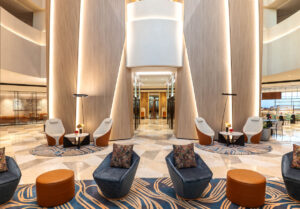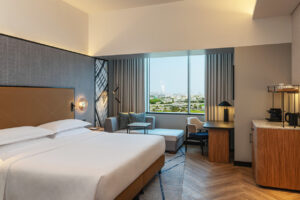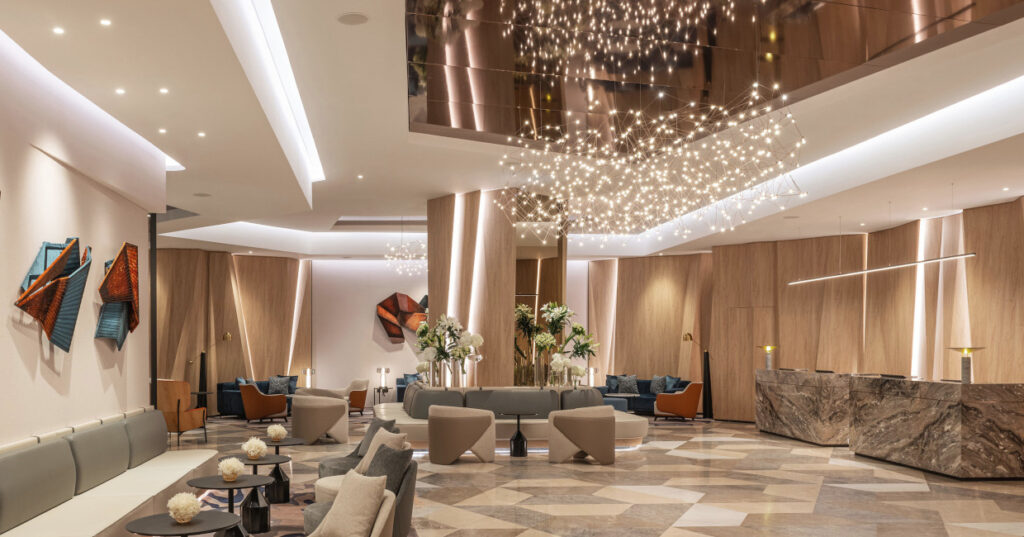The Sheraton Mall of the Emirates has undergone a comprehensive transformation, unveiling a modern and sophisticated new look.
The renowned Dubai landmark now boasts fresh interiors designed by Kristina Zanic Consultants, enhancing both style and functionality across the property.
The renovation reimagines key areas of the hotel, including the lobby, guest rooms, suites, club lounge, upper atrium, business lounge, and banquet spaces. The updated design embodies a contemporary and inviting atmosphere, reflecting the dynamic energy of the hotel’s bustling location.
It features bright, open spaces, light colour palettes accented by vibrant hues, improved circulation, and layered lighting. Natural materials add warmth and softness, while curated art and accessories bring creative, personalised touches that capture the hotel’s unique character.
 Inspired by the hotel’s central location, the design centres on the concept of crossroads. This theme is subtly woven throughout, with angled walls, ceilings, and geometric patterns seen in finishes, furniture, and artwork, evoking the idea of intersections and meeting points.
Inspired by the hotel’s central location, the design centres on the concept of crossroads. This theme is subtly woven throughout, with angled walls, ceilings, and geometric patterns seen in finishes, furniture, and artwork, evoking the idea of intersections and meeting points.
“Our goal wasn’t just to refresh the outdated and dim interiors, but to infuse the vibrant spirit of the hotel’s surroundings while also reflecting Sheraton’s modern direction,” said Kristina Zanic, CEO of Kristina Zanic Consultants. “We aimed for a contemporary aesthetic that feels lively and streamlined, and complements the area’s urban energy.”
With the redesign, the guest experience has been enhanced, with check-in now conveniently located upon arrival in the ground floor lobby, instead of its previous location on the fifth floor. The lobby, now expanded by one-third, offers a more open layout with generous lounge seating. Reception and concierge counters are clad in marble, while light neutral marble floors in a hexagonal pattern are paired with colourful angular rugs. A minimalistic metallic mesh chandelier adds subtle illumination, while the lounge area is framed by glass screens incorporating colourful cords, maintaining an open yet intimate feel.
The upper multi-storey atrium on the fifth floor, leading to the dining venues, now features a more streamlined look and open layout that floods the space with natural light.
 The modern urban aesthetic continues in the guest rooms and suites, where a black and white colour scheme is offset by blue and ochre accents. Warm timber finishes, herringbone flooring, leather headboards, and floor-to-ceiling art panels enhance the residential feel. Refurbished bathrooms now feature a neutral sleek design, including walk-in showers.
The modern urban aesthetic continues in the guest rooms and suites, where a black and white colour scheme is offset by blue and ochre accents. Warm timber finishes, herringbone flooring, leather headboards, and floor-to-ceiling art panels enhance the residential feel. Refurbished bathrooms now feature a neutral sleek design, including walk-in showers.
The Presidential Suite has an elegant ambiance, with the bedroom décor featuring a sophisticated neutral scheme, a statement leather headboard, and bespoke rugs. The living room exudes a luxurious residential feel, with plush lounge furniture, marble accents, and a modern chandelier highlighting the dining area.
Custom-made abstract wall art throughout the property reflects the architecture of the mall and hotel complex, grounding the design in its locale.
The club lounge has also been reimagined as an open, welcoming space, featuring contemporary lounge furniture and elegant bar areas in vibrant jewel tones.
The business areas, now offering more zones and facilities, include new meeting rooms and individual work pods, catering to both social gatherings and private work sessions.



