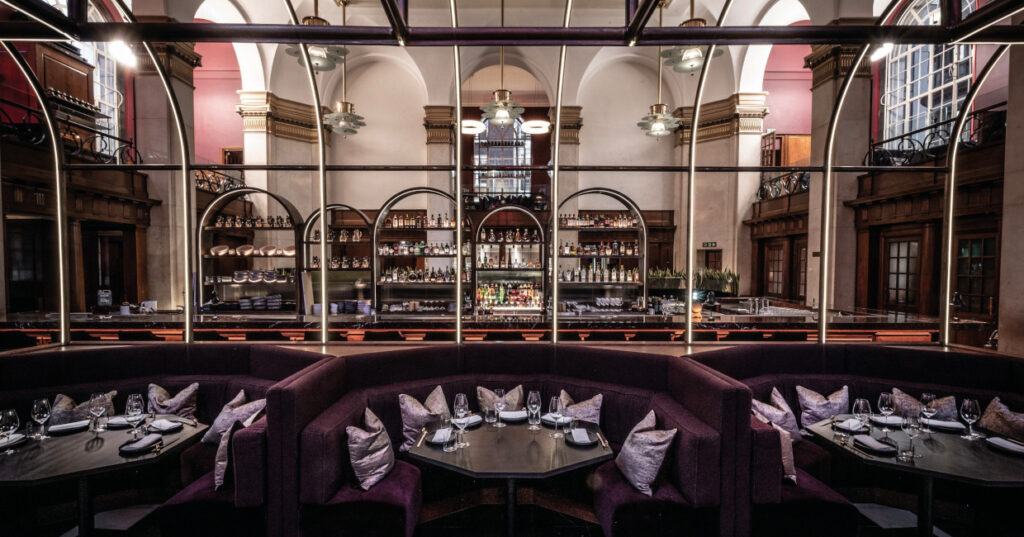Sitting in its prime location at 100 King Street in the centre of the vibrant city of Manchester, this is the second of Gordon Ramsay’s Lucky Cat restaurants to be brought to life. Vicky Lewis visited the unique space to find out how the interiors of the striking art deco building have been nurtured and revived.
Originally the Midland Bank, 100 King Street is an iconic art deco grade II listed building designed by Sir Edwin Lutyens and built in 1935. This impressive castle-like structure provides a stunning juxtaposition for Gordon Ramsay’s Asian-inspired sharing menu.
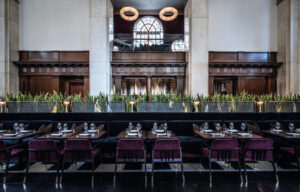
London-based design agency Russell Sage Studio specialise in commercial and hospitality interior designs and the studio was the creative genius behind this truly special project. The studio’s reputation for creating unique interior stories has been fully realised in this design. Spanning three floors, the restaurant offers spaces for guests to fully immerse themselves in the experience of the location, design and menu. The designers have successfully recreated the atmospheric and intimate style of Tokyo’s 1930’s drinking dens and “Kissa” jazz bars, the brand explains: “These nocturnal music clubs became the playground of the urban youth seeking all things extravagant, new and cutting edge.” And this drama and contemporary appeal is brought through every element of the design.
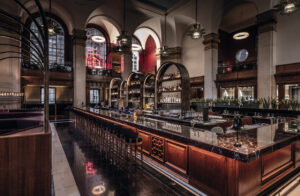 On entering the restaurant, I struggled to refrain from a sharp intake of breath when faced with the sheer expanse in front of me. The high ceilings hark back to the building’s previous life and the design team have retained many original features, including the original pillars which create striking archways around the ground floor of the restaurant. These arches are also echoed in the magnificent, soaring art deco-style windows which let in the most glorious amount of natural light. Weaving the theme throughout the space, arches can be found encasing the bar whilst those creating a frame around the booth-style seating space ensure the aura of elegance and grandeur flows through every element of the restaurant. The character that comes through this building sits so beautifully alongside the exciting and enticing menu created by Gordon Ramsay’s team – full of flavour, charisma and charm.
On entering the restaurant, I struggled to refrain from a sharp intake of breath when faced with the sheer expanse in front of me. The high ceilings hark back to the building’s previous life and the design team have retained many original features, including the original pillars which create striking archways around the ground floor of the restaurant. These arches are also echoed in the magnificent, soaring art deco-style windows which let in the most glorious amount of natural light. Weaving the theme throughout the space, arches can be found encasing the bar whilst those creating a frame around the booth-style seating space ensure the aura of elegance and grandeur flows through every element of the restaurant. The character that comes through this building sits so beautifully alongside the exciting and enticing menu created by Gordon Ramsay’s team – full of flavour, charisma and charm.
The use of lavish textiles from ILIV and contemporary lighting provide a contrast to the airy yet traditional feel of the architecture. Sumptuous velvets in shades of deep purple portray a nobility that is echoed through the gold and brass fittings and fixtures spread throughout the venue. Intimate lighting choices simultaneously deliver subtlety and opulence, creating the perfect setting for shared dining experiences.
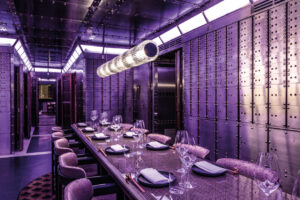
A real must-see of this restaurant is the development underground! What was the bank’s original vault is now truly the pièce de résistance of the Lucky Cat experience. Descending the staircase, the lighting dims and the ceiling draws in, a stark contrast from the space above. An entrance hallway is presented with numerous dark wood doorways exiting from it, each would previously have led to the bank’s safety deposit rooms, but they are now spacious, well-appointed individual guest bathrooms. Explore further into the old bank’s vault and guests will find one of the most unique and originally thought out private dining spaces that I have seen – a 12-seat stretch-oval table surrounded by the original safety deposit boxes of the bank, all holding tales of secret stashes of old. The low tube-style light fitting perfectly mimics the shape of the space it occupies and creates an inviting ambience, reminiscent of the meeting room in an old spy movie. In fact, this whole vault almost fools guests into believing they are taking part in an elegant, yet urgent, film scene.
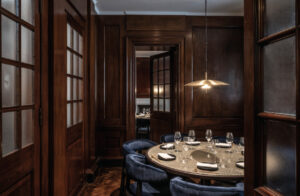 Away from this vault, two further private dining spaces are on offer, but the aura created here differs greatly from those below them. These two rooms can be found off to one side of the main restaurant and provide a more homely and cosy environment. The larger of the two spaces benefits from a large fireplace at the centre of the rear wall, offering a feeling of warmth and comfort, whilst the smaller can seat up to six guests providing an intimate and personal service.
Away from this vault, two further private dining spaces are on offer, but the aura created here differs greatly from those below them. These two rooms can be found off to one side of the main restaurant and provide a more homely and cosy environment. The larger of the two spaces benefits from a large fireplace at the centre of the rear wall, offering a feeling of warmth and comfort, whilst the smaller can seat up to six guests providing an intimate and personal service.
More discreet seating can be found on the mezzanine floor of the restaurant, with multiple booths, each draped in the same velvet material by ILIV found in the main dining room, but this time boasting royal blue hues. Following the curve of the architecture from the booth area takes patrons through an intentionally pitch-black hallway to the mezzanine bar. Here, echoes of the design features of the other spaces in the restaurant can be found – a beautiful sweeping marble bar top, repeated metallic archways housing the drinks offering and incredibly inviting velvet-draped seating spaces providing that perfect spot for post-sushi cocktails. A resident DJ can be found here of an evening, ensuring the venue continues to maintain a contemporary and unique offering to all guests who walk through the door.
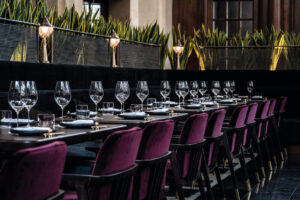 From the open archway of the balcony, Lucky Cat guests are gifted a panoramic view of the entire restaurant – one that allows visitors to fully take in the full splendour of this vast and imposing space and appreciate all that this inspired design has to offer.
From the open archway of the balcony, Lucky Cat guests are gifted a panoramic view of the entire restaurant – one that allows visitors to fully take in the full splendour of this vast and imposing space and appreciate all that this inspired design has to offer.
Whilst the menu here looks divine and is enough to draw in the crowds, this restaurant is one to visit even if just to admire the artistry, history and reverence in its design. Bravo, Russell Sage Studio – a breath taking masterclass in F&B design.
www.gordonramsayrestaurants.com/lucky-cat-manchester
Photographer credit: Sim Canetty Clarke
Read our thoughts on Lucky Cat, London here


