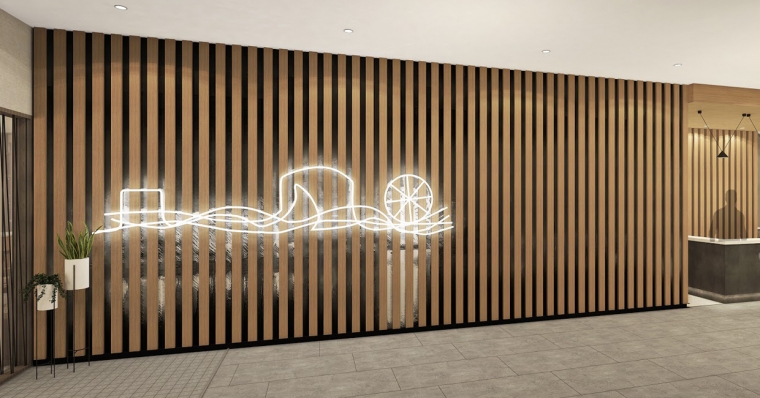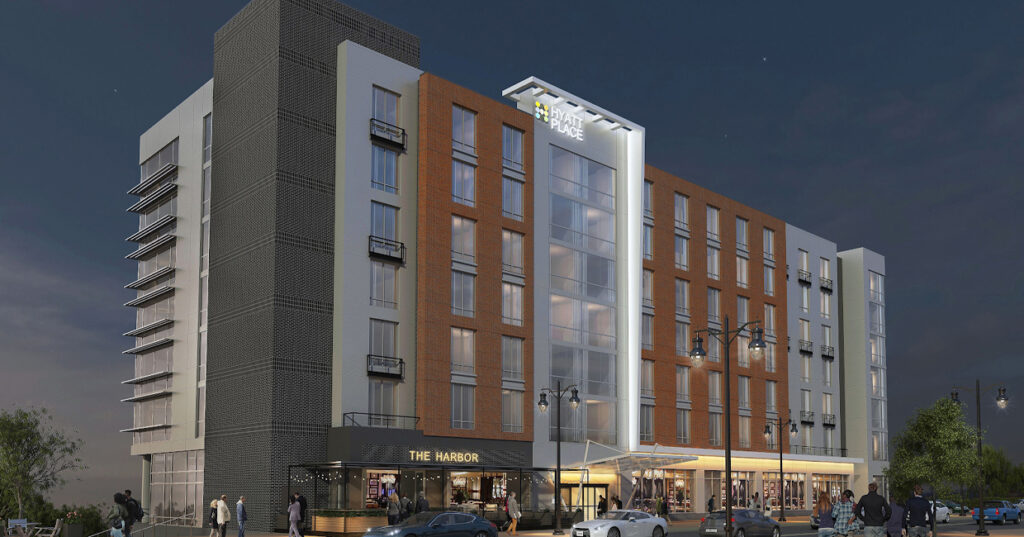OTO Development is pleased to release new renderings of its seven-story waterfront hotel Hyatt Place, National Harbour, which is set to open later this year. Working closely with OTO Development, Peterson Companies and Turner Construction, Washington D.C.-based architecture and design firm //3877 was tasked with the full interior design and architecture for the property, including the public spaces, restaurant, meeting rooms, and the prototype guestrooms. Once built, the seven-story waterfront hotel will be the first Hyatt-branded property in Prince George’s County, Maryland.
Located within the 350-acre shopping, dining and entertainment destination of National Harbour, Maryland, the hotel will seek LEED certification once completed. The 156-room property will have harbour views, an on-site restaurant with open-air patio, fitness centre, and 1,900 square feet of meeting space.
“The exterior architecture of Hyatt Place, National Harbour is defined by contemporary design,” says Sam Forman, Architect at //3877. “A 200-foot illuminated ‘fin’ band creates the statement entryway. Red and dark grey brick, contrasted with silver metal panels, comprises the exterior material palette of the building, and the large expanses of glass featuring sunshade extrusions provide visual intrigue while also supporting the energy efficiency required for a LEED certified building.”
When developing Hyatt Place, National Harbour’s spatial layout, //3877 prioritized waterfront views and guest convenience, creating a seamless and intuitive flow. To execute this concept, the design team favoured the use of geometric lines, repetitive visual elements, a vibrant but purposeful treatment of colour, and light wood textures. The result is a cohesive design story that emanates both sophistication and warmth.

“The interior design theme for this hotel-Magnetic Moments-celebrates the energetic atmosphere of the locale,” says Molly Forman, Interior Designer at //3877. “Our goal was to position the hotel to align with the social hub of the surrounding National Harbour neighbourhood.”
//3877 also partnered with Hyatt on the implementation of one of the first completed projects to reflect the new Hyatt Place brand guestroom prototype. “In the guest rooms, light-toned woods contrast with dark metals, creating a neutral, but grounding colour palette for a calming yet stylish guest experience. Colour is incorporated via decorative accessories and curated artwork,” says Molly Forman.
The restaurant, a casual dining experience featuring artisan pizzas and exceptional tacos with local microbrews, has waterfront views looking out over the Potomac River. The indoor-outdoor folding partition, and two large outdoor patios, creates a seamless transition from inside to outside, as does the 40-foot green wall located on the patio.
“We have enjoyed being a part of National Harbour for many years and look forward to introducing the Hyatt Place brand to this vibrant community,” says Corry Oakes, CEO of OTO Development. “The all-suite hotel maximizes the spectacular views of the Potomac in the guest rooms as well as the flexible event spaces.”
The hotel is currently under construction and is slated to officially open on Tuesday, August 25, 2020.



