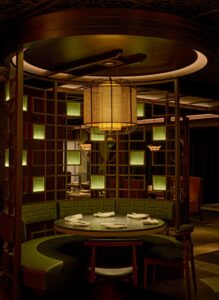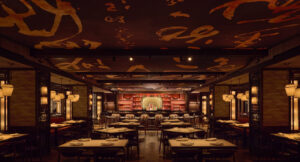Rockwell Group, the leading NYC-based architecture and interior design studio, has unveiled its latest project: Din Tai Fung NYC, a restaurant rooted in tradition, family, and authenticity. Tasked with designing the new flagship 2323m² restaurant, Rockwell Group Partners David Rockwell and Shawn Sullivan have brought the cultural artistry and theatrics of Din Tai Fung’s cuisine to life, drawing inspiration from the dynamic Theatre District just outside its doors.
The main design goal was to capture the energetic atmosphere of the world’s most renowned theatre district. To achieve this, each restaurant section is styled like a stage, combining striking shapes, vibrant colours, and dramatic lighting. The designers played with scale to highlight theatrical elements, incorporating bold light fixtures, flowing curtains, and oversized artwork, creating the sensation of “rooms within rooms.” Intricate details, such as the ornate ceiling above the main dining area, enhance the brand’s distinctive ‘social dining’ concept. A traditional palette of red, jade, green, and gold further adds to the sense of grandeur throughout the space.

The design process started with a focus on warm-toned colours. Rockwell Group carefully selected key features, such as the iconic dumpling show kitchen, to be highlighted through a thoughtful, layered narrative. Each Din Tai Fung location builds on these foundational elements to create a unique design concept, with each site telling its own story.
The restaurant’s main entrance is a modern glass cube at 51st Street and Broadway. Rockwell Group designed a striking wooden and metal curtain surrounding a winding staircase within this space. Above the staircase hangs a stunning two-story custom-made chandelier. As guests descend the stairs, they are greeted by a curved passageway lined with stone-like tiles leading to the host stand. This entrance builds anticipation and sets the mood for the dining experience. The passageway, decorated with glass tubes, wood, and lanterns, creates the feeling of entering an abstract forest. Behind the host stand is a large Moon Gate artwork, symbolising the cyclical nature of life and the interconnectedness of all things—a theme that runs throughout the restaurant.
The main bar area at Din Tai Fung is designed to feel warm and welcoming, encapsulating the restaurant’s family-oriented hospitality. The bar anchors one end of the room, while the other centres around the dumpling kitchen. Traditionally a focal point in every Din Tai Fung location, Rockwell Group has moved the dumpling kitchen into the dining area, offering a stage for the brand’s ‘Golden Ratio’—the balance of excellence across food, service, and atmosphere. The ceiling, designed to resemble a tapestry, is the key link between these two spaces. It features curves separated by beams, giving it a draped effect, and is wrapped in a custom wallcovering printed with oversized calligraphy.
Din Tai Fung NYC has two dining rooms, inspired by residential courtyards, that seat up to 450 guests. These rooms on either side of the central bar mirror one another but are distinguished by their colour palettes—one in green and the other in red jade. The ceiling’s wallcovering was chosen to mimic awnings commonly found in outdoor pavilions. Dark flooring marks the perimeter of the space, while lighter flooring defines the seating areas, evoking the feeling of stepping into a garden. Dining pods with curved banquettes, floor-to-ceiling metal screens, and large custom pendants line the perimeter of the rooms.
Retractable privacy curtains lead to private dining rooms, each featuring blue-toned wallcoverings with graphic architectural depictions of Chinese pavilions by Maya Romanoff said These murals appear in different colourways at other Din Tai Fung locations. Half-round openings in the walls create “borrowed views,” offering glimpses beyond each room. The restaurant’s restrooms feature a dark palette centred around neutral, earthy tones, with stones carefully affixed to the corridor walls, evoking the sand and minerals often raked through traditional meditative gardens.

In updating Din Tai Fung’s aesthetic, Rockwell Group was committed to honouring the rich history of founder Bing-Yi Yang, who established Din Tai Fung in 1958 as a cooking oil shop in Taiwan. As tinned oil gained popularity and sales declined, Yang transitioned to the dumpling business, transforming the shop into a full-service restaurant in 1974. Business flourished, and in 1993, The New York Times named Din Tai Fung one of the top ten restaurants in the world. This recognition garnered global attention, prompting the brand’s expansion. Today, Din Tai Fung is an award-winning establishment with over 170 locations worldwide.
In addition to the New York City flagship, Rockwell Group has carefully integrated the core principles of the Din Tai Fung brand—tradition, family, and authenticity—into the design of multiple locations in the U.S. and Canada to create an innovative and engaging aesthetic. While staying true to these core values, the studio has reimagined the brand’s visual style to elevate the overall guest experience. Using the existing restaurant design as a foundation, Rockwell Group has incorporated architectural details that celebrate the intricate process of dumpling-making and showcase the uniqueness of each restaurant within its location. The new Rockwell Group designs will debut in Portland, Oregon; Glendale, California; Bellevue, Washington; Downtown Disney in Anaheim, California; and Vancouver, Canada.



