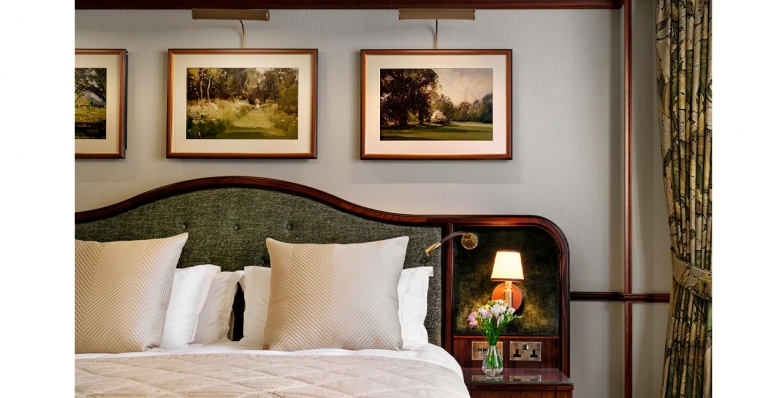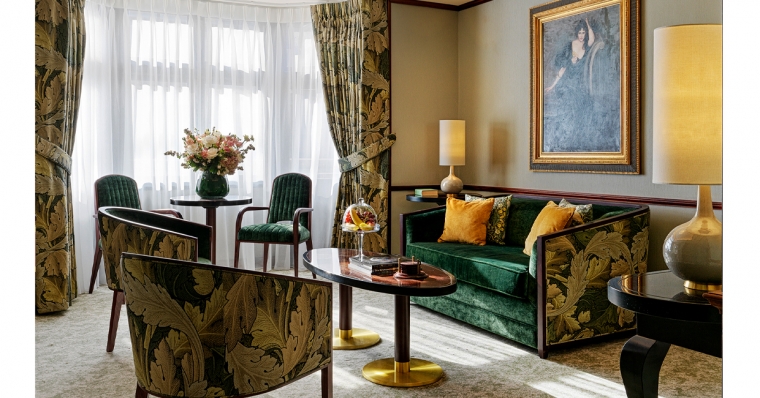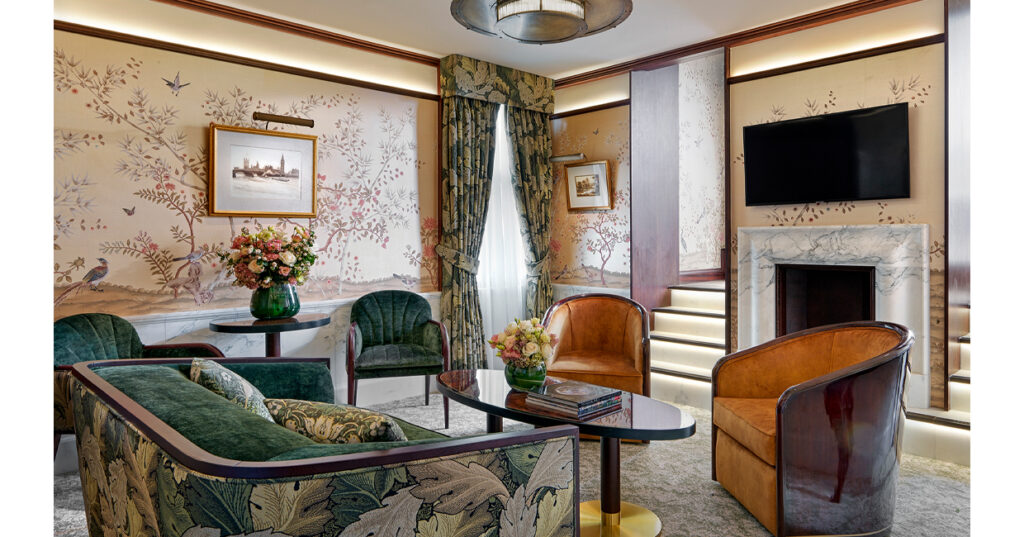Situated adjacent to Green Park, in St. James, London, the Stafford London boasts 69 rooms in its main house, a renowned restaurant, a destination bar and a storied history like no other. Once a base and refuge for both American and Canadian soldiers, the hotel has been a favoured haunt for North American and International travellers wanting to experience the quintessential British experience. Rosendale Design has gradually been transforming the hotel with designs rooted and influenced by the hotel’s fabled past whilst energising each space with an eye to the future ensuring the new look spaces will happily take the hotel forward to the next chapter of its elaborate story.

Hotel areas redesigned
The Park Suite (September 2020) – What was once two of the smaller rooms on offer, Rosendale Design, after researching the layouts and discovering a direct relationship between the rooms which were above one another, proposed to create a grand maisonette suite that boasts a sprawling scenic terrace with views over the rooftops of central London all the way to the London Eye and Parliament.
The finishes here are more luxurious with the sitting room adorned with British made wallpaper and fabrics. The custom-made wallpaper, from Fromental, again harks back to the floral undertone employed throughout the new rooms. The curtains and chair fabric, by Morris & Co fabrics, is in a green palette and imbues the space with a sense of luxury. This is further underpinned by the use of specialist British craftsmen who made much of the bespoke furniture, such as the burr walnut tabletops, giving hotel guests a typically British experience.
Another key feature in the space is the Calcutta marble fireplace which is flanked by two exits both leading to the terrace. Guests entering the sitting room are greeted by a view of the exterior skyline with the fireplace in the middle. The Calcutta marble is also used to frame the sitting room by means of a heightened skirting further providing the space with refined finishes befitting its suite status. Lighting is also key feature for this space with LED concealed within the picture rail and encompassing the perimeter of the space lighting the ceiling. The signature central pendant, another British-made piece is an impressive central object made of brass and glass rods employed to diffuse the light and provide an ambient light effect.

Main House Rooms (September 2020) – In identifying the rich history of the property and the tales it could tell, the design studio was tasked with giving the 17 new guest rooms on the 4th and 5th floor, subsequently to the success of the suites on the 6th floor, a revitalized look consisting of three neutral colour palettes; pale blue, green and red complemented with rich mahogany furnishings, floral curtains and furniture fabrics, and carpets. These are all highlighted by the use of brass detailing and door and light fixtures. In these new rooms, Rosendale Design worked carefully to celebrate the existing architecture and rich history of the building, developing a residential aesthetic that will stand the test of time whilst evoking a quintessentially British style. Inspired by the hotel’s central London location, each guestroom will enjoy unique artwork, specially selected paintings of various viewpoints around central London, and limited-edition greenery sketches. Standout features include custom fabric headboards and upholstered chairs reminiscent of the antique furniture found throughout the hotel.
Capturing the individuality for which The Stafford is renowned, each refurbished guest room possesses its own flair and personality with varying design touches, hues, and materials offering a unique ambiance and experience with each visit. This originality in interior design carries over into each guest bathroom, featuring varying cuts of marble, soaking tubs and other luxury accents.
The palette of the ensuite bathrooms combines light honey onyx and dark Emperador marble on the walls and floor, and painted off-white above. The Emperador marble is employed on the tops of vanity units, in shower cubicles and as a frame for the floors. All bathrooms are fitted with polished nickel finishes on the sanitaryware and wall lights; evoking an airy and refined atmosphere.
With the spaces one on top of the other, it allows the upper sitting room and terrace to be hired separately from the bedroom on the lower floor, providing the hotel with the opportunity to utilize the space for commercial hire and smaller functions.
Recently designed areas
The American Bar (May 2018) – Originally commissioned to redesign the main restaurant The Game Bird, Rosendale Design quickly showcased their talents and attention to detail and was subsequently entrusted to oversee the gradual redesign of the main house. After receiving glowing plaudits for the Game Bird, the studio was then challenged to revitalise the illustrious American Bar, which is bathed in a history that others could only dream of. Here, the main challenge was to give the destination bar a new lease of life, whilst not casting away the heart and soul of the bar. The old adage, ‘evolution over revolution’ was employed by Dale and his team.
The memorabilia adorning the American Bar have all been gifted to the hotel by its distinguished patrons. Rosendale Design wanted to celebrate this aspect of the design when reimagining the interiors. The American Bar sits in what were once stables; opening the facade to the terrace was important to reconnect with the terrace area in Blue Ball Yard. The fabric wall coverings and colours are reminiscent of military clothing and hunting garments, reflecting a historic favoured past time for many. Ceiling coves were added to bring more light into the space whilst also providing more space for the aforementioned memorabilia. The Bar was also optimised to allow for more drinks to be prepared and served at one time. This also meant the bar could become more of a feature and Rosendale added the brass glass shelving with integrated LED to create what is the primary feature in the space.
The Game Bird (Spring 2017) – The first project for Rosendale Design at the Stafford opened in 2017 and was the precursor to what would become a close relationship between the hotel and the design studio which would continue for many years. The design brief was to create a setting reminiscent of an exclusive private members’ club; a space which feels quintessentially British, where patrons could immerse themselves in British culture, design and most importantly the food. As a place dedicated to following the seasons, with playful design touches thrown in that captivate and enchant, experiencing a slice of the best of British countryside (hanging meat & game cabinets etc) in the heart of Mayfair, the Game Bird is a space that softly engulfs its visitors with the gentle blue palette bathed on the walls and soft lighting. The new central Bar gives the restaurant a central beacon and focal point, injecting the space with a sense of theatre as patrons can witness the specialist cocktail being prepared in front of them. Another key feature is the hanging display for the seasonal British game on offer, which acts as display but also serves the purpose of blocking direct views into the kitchen, thus protecting and maintaining the dining experience. On the rear elevated dining area, diners are also treated to another statement piece, in the wine display, which has various bottles that are from the storied wine cellars below. Again the lighting plays a key role here and ensures that no matter where one sits within the restaurant one feels as much a part of the space and buzz.
The Cellar (Coming Soon) – Next on the agenda, will be the storied wine cellar. Much like the American Bar, the Cellar will see the studio employ an approach of evolution over revolution. The existing wine cages which provide an unforgettable first impression will be retained, but lighting within will be improved to further enhance the unparalleled wine collection. Deeper in the vault, which was used as an air raid bunker back in World War II, sees the main dining area for the cellar and is frequently used for special functions and private hire. The overarching walls will be hand painted providing a warmth and texture to the space. This will be supplemented by the introduction of a new feature bespoke pendant running the length of the dining area. The pendant will provide an ambient light with the main light provided by specially selected spotlights and low-level LED running both sides of the length of the vault, uplighting the hand painted vaulted ceiling.



