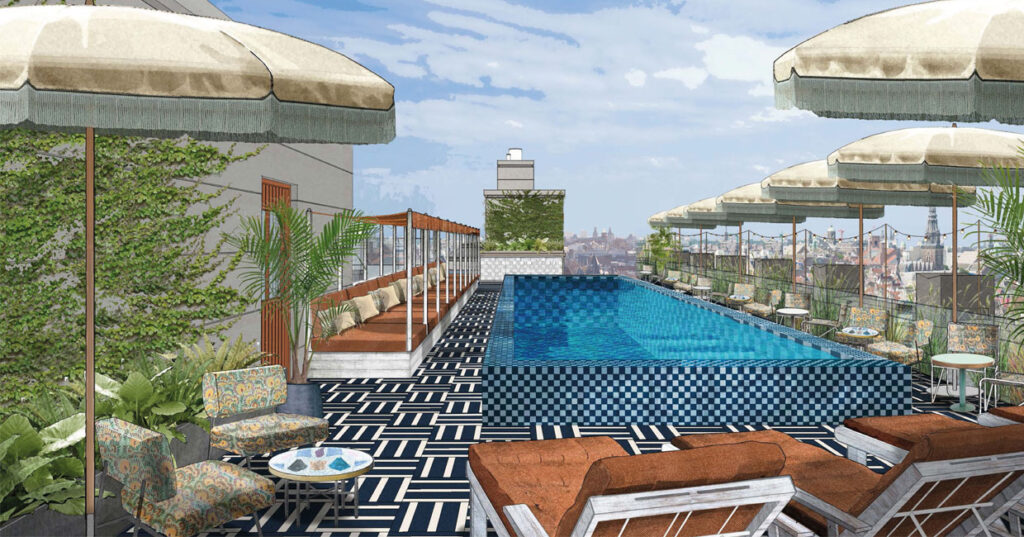Soho House Amsterdam will feature 79 bedrooms, a rooftop pool, a floor of club space and a Cecconi’s restaurant and Cowshed spa on the ground floor. There will also be space to park 75 bikes, with a small workshop for repairs.
On the 5th Floor, the main members’ space overlooks the canal, with bold fabrics, antique furniture mixed with specially designed pieces, geometric rugs and a high-gloss black floor.
The space has comfortable seating and a big open fire, with the adjacent Library, which has its own bar and small workspace area.
On the other side, House Kitchen serves food and drinks all day, with a big open kitchen and deli counter. The space is decorated in pinks and Hague blues, with banquette seating, lounge chairs and vintage tables and lamps.
Next door, is a DJ booth and for performances and members’ events on evenings and weekends. The space has its own lounge and bar, with deep green cork flooring and acoustic soundproofing in the walls.
On the 4th Floor, House Gym looks out over the canal with state-of-the-art Technogym equipment, HIIT and yoga studios. The ceilings are painted in a high-gloss canal green, mirroring the view outside, and reflecting the resin cross pattern, the Amsterdam city symbol.
The Screening Room on the same floor has velvet armchairs, footstalls and vintage lamps on individual side tables. A small pre-screening bar has high gloss lacquered and velvet clad walls, mirrored tables, dark fabric sofas and armchairs, and a ribbed timber bar serving drinks and snacks.
The 79 bedrooms are across floors 1-3, ranging in size from Tiny to Extra-Large. Each of the rooms has antique pieces mixed with specially designed furniture and rugs. The bed throws and fabrics are inspired by the original windows in the grand Bungehuis staircase, with tables, poufs and sofas designed by Soho House.
The Ground Floor of Soho House Amsterdam is open to the public, with Cecconi’s, a Cowshed spa and private hire rooms.



