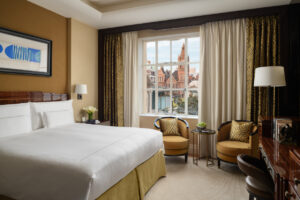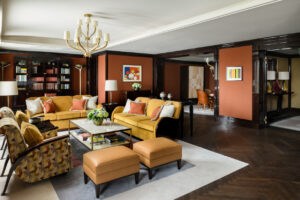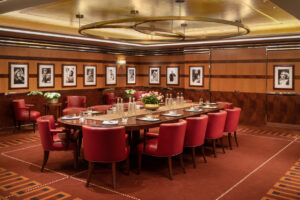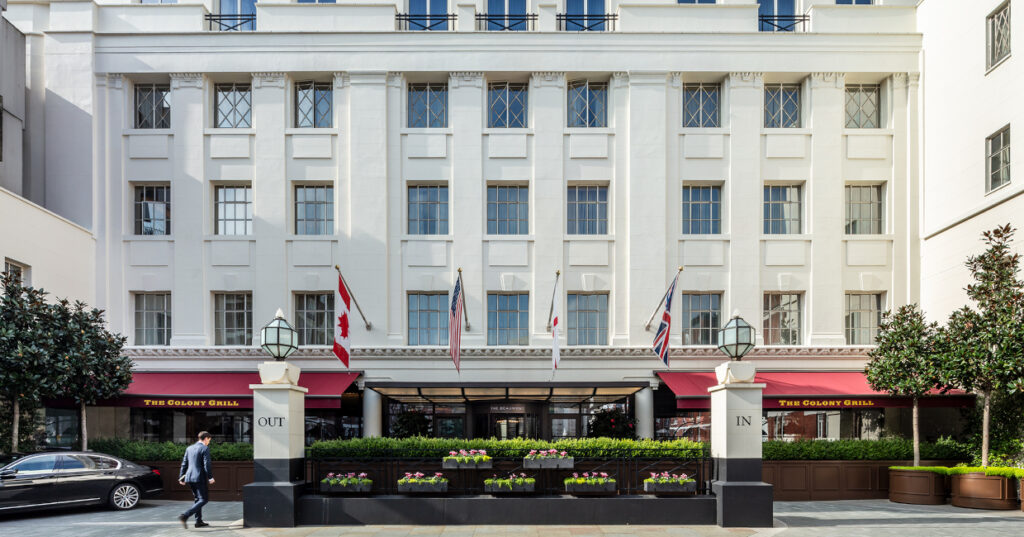The Beaumont Hotel in London’s Mayfair has completed the next chapter in its evolution with the addition of 29 studio guestrooms and two new private dining rooms as well as the sensitive updating of the existing 72 guestrooms and suites. The work was led by ReardonSmith Architects whose association with the hotel stretches back to the original 2009 concept. Interior design for the most recent phases of work was by The Office of Thierry W Despont.
 The opportunity to extend The Beaumont arose in 2017 when a light industrial property to the rear of the hotel became vacant. ReardonSmith subsequently gained planning and listed building consent to replace the property with a new seven-storey building which included the addition of a basement level and two set back upper storeys. This paved the way for the new guestrooms wrapped around an internal landscaped courtyard in which existing trees have been preserved and protected. The new function spaces, together with a pantry and staff offices, are accommodated in the basement.
The opportunity to extend The Beaumont arose in 2017 when a light industrial property to the rear of the hotel became vacant. ReardonSmith subsequently gained planning and listed building consent to replace the property with a new seven-storey building which included the addition of a basement level and two set back upper storeys. This paved the way for the new guestrooms wrapped around an internal landscaped courtyard in which existing trees have been preserved and protected. The new function spaces, together with a pantry and staff offices, are accommodated in the basement.
Although not listed, the façade has been retained and the original 1920s design to the exterior reinstated in a way that harmonises with the neighbouring buildings. The new windows are composed of high performing glass units set within thin steel sections to achieve an historically appropriate solution; they have also been sensitively adjusted in response to an interior alignment of existing and new floor levels. The addition of a green roof encourages biodiversity and enhances views for local residents in this densely built part of London.
 Inside, the new area was imagined as a seamless extension to the original building, both operationally and in terms of its aesthetic which honours the glamour of the Art Deco era within a discreetly luxurious narrative, both so memorably established when the hotel first opened. The Beaumont’s entrance, recently flanked by a new outdoor dining terrace, remains as before looking towards Browns Hart Gardens. The reception lobby, refreshed in 2021, is likewise unchanged while flowing imperceptibly into the new wing, which is served by a new lift in addition to the existing.
Inside, the new area was imagined as a seamless extension to the original building, both operationally and in terms of its aesthetic which honours the glamour of the Art Deco era within a discreetly luxurious narrative, both so memorably established when the hotel first opened. The Beaumont’s entrance, recently flanked by a new outdoor dining terrace, remains as before looking towards Browns Hart Gardens. The reception lobby, refreshed in 2021, is likewise unchanged while flowing imperceptibly into the new wing, which is served by a new lift in addition to the existing.
The subtle refurbishment of the original rooms had already introduced warmer colour tones and richer fabrics than previously as well as new artworks by 20th Century American, British and French artists and this design is carried through into the new guestrooms. A one-million-pound refurbishment of the Roosevelt Suite, which has been redesigned to extend into a self-contained section of the top floor encompassing five bedrooms, includes new art deco furniture and features, rich new fabrics and an outstanding collection of art from the 1930s through to the present day.
 The interior design of the new function rooms with their rich timber panelling was inspired by the historic clubs of New York.
The interior design of the new function rooms with their rich timber panelling was inspired by the historic clubs of New York.
Environmental and social responsibility have been a cornerstone of planning, design, development and operations since the beginning, evolving as new technologies and materials made this possible. Like the original hotel building, the extension has achieved BREEAM ‘very good’ and it is further anticipated that the high performing external skin of the new building will deliver a minimum reduction in on-site carbon emissions of 38.4% over the intent when the hotel was first opened.
James Twomey, Board Director of ReardonSmith, says: “Our objective was threefold: to enhance the guest experience while adding layers to the legend of The Beaumont; to deliver greater operational value by utilising every possible space, front and back of house, new and old; and to achieve a building that exceeds the sustainability standards currently set down by the London Plan, which means it is future-proofed. The new building works as an organic extension to the existing hotel, giving the impression that it was part of the original masterplan. It also significantly contributes to the aesthetic improvement of this quiet enclave in Mayfair on the Grosvenor Estate.”



