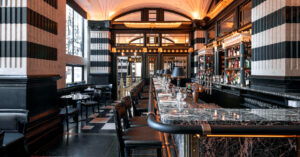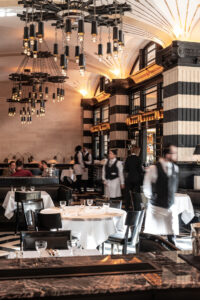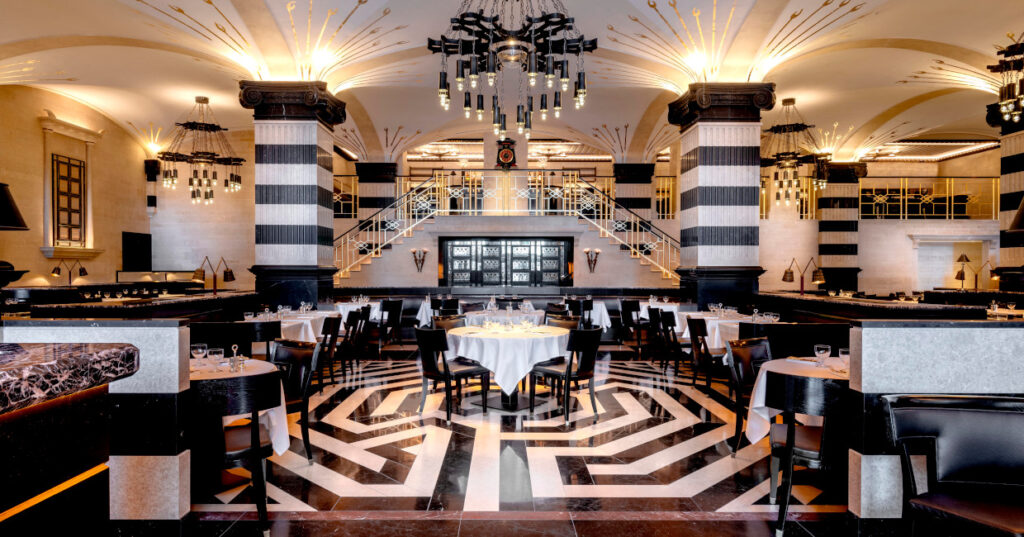Marking the twentieth anniversary year of the London institution that is The Wolseley on Piccadilly, The Wolseley Hospitality Group plays host to a reimagined incarnation of the grand café restaurant; The Wolseley City. Opening its doors to diners this Autumn, the restaurant is very much a sibling to the original, drawing its identity from reference points that inspired the first outpost.
Once again commissioned by The Wolseley Hospitality Group, Fabled Studio has captured the grandeur and impeccable standards of its established predecessor, whilst presented as a younger kin to the original with its own personality and identity.
Situated on King William Street just by Monument Square, the new restaurant offers two private dining rooms, three distinct bar and salon spaces and mezzanine level dining experience.
In their considered approach to the interiors, Fabled Studio has studied the DNA of the architecture of 160 Piccadilly created in 1921 by William Curtis Green and combined it with an equally fashionable trend of the 1920s – Egyptian Revival. Howard Carter’s discovery of the tomb of Tutankhamun in 1922 inspired both interior embellishments and furniture details for the new location.
 This creates a common thread across both restaurants yet provides their own unique identity. The new iteration will highlight Byzantine chandeliers, Baroque ironwork, and intricate 1920’s Egyptian Revival touches. A reimagination of the well-recognised symmetrical vista upon entering the restaurant – the centralised horseshoe banquette, the groyne vaulted ceilings, the central starburst flooring and the weightless chandeliers align to offer the perfect composition and balance to the grand double story space.
This creates a common thread across both restaurants yet provides their own unique identity. The new iteration will highlight Byzantine chandeliers, Baroque ironwork, and intricate 1920’s Egyptian Revival touches. A reimagination of the well-recognised symmetrical vista upon entering the restaurant – the centralised horseshoe banquette, the groyne vaulted ceilings, the central starburst flooring and the weightless chandeliers align to offer the perfect composition and balance to the grand double story space.
Paying homage to William Curtis Green’s original design, Fabled Studio has included subtle details throughout the space. For example, a gentle layer of Baroque ironwork that crowns the vaulted windows elegantly coronates the building to temper the otherwise masculine geometry. This crafted metal work is applied to The Wolseley City’s facade, framing the entrance way, and has been layered to bring texture and decoration to the soon to be iconic windows that flood the space with light.
Upon entering The Wolseley City, guests will pass through the black leather curtains where they will be welcomed into the reception. A grand space, spread over double storey ceiling height with a glamorous nod to the very early 20th century, the design offers an elegance that feels entirely authentic, as if it had always been a stalwart of this grand location within the Square Mile.
 Inside the Reception, similar to the Piccadilly restaurant, a smooth and restrained groin vaulted ceiling floats above black and pale grey stone columns and renowned checkered flooring. The two-toned patterned flooring continues from the Reception area into the Bar and Cafe Salon. Classic black lacquer screens with hand gilded details dominate both spaces with gold embossed black leather upholstered seating, cast glass back bar gantry and brass details which temper the periphery – reminiscent of the Byzantine era and Egyptian age.
Inside the Reception, similar to the Piccadilly restaurant, a smooth and restrained groin vaulted ceiling floats above black and pale grey stone columns and renowned checkered flooring. The two-toned patterned flooring continues from the Reception area into the Bar and Cafe Salon. Classic black lacquer screens with hand gilded details dominate both spaces with gold embossed black leather upholstered seating, cast glass back bar gantry and brass details which temper the periphery – reminiscent of the Byzantine era and Egyptian age.
Inside the main restaurant, large chandelier lighting is hung from filigree metal work chains with hand-blown seeded glass spheres, cleverly positioned throughout the vaulted ceiling to showcase the voluminous space, without dominating it. This relationship of utility balanced with ornamentation informs thevery essence of how Fabled Studio is dressing the new King William Street site. Four main central columns anchor the main dining room with familiar centralised horseshoe banquettes and reinterpreted starburst flooring. Rather than the signature green marble used at 160, Fabled Studio has introduced Red Jasper for floor details and Red Portoro on joinery detailing.
The central staircase is swathed in a wrought ironwork balustrade introducing a separate dining area on the mezzanine level, with its own bar offering a more intimate experience or private hire while overlooking the grandeur of the restaurant below.
For those seeking optimum exclusivity, two private dining rooms offer fully equipped banqueting areas. The grand four-meter-high space can be opened into one space with full height, stackable wall panels stored in hidden niches. Black lacquer finish with gold gilded details has been carried through onto thewall panelling around the room with faux Portland stone to high level.
A corridor on the back of the restaurant with walls lined with soft goat velum and contrasting black lacquer timber stripes, leads to guest bathrooms. Both bathrooms are enclosed with horizontal stripes in Black Marquina and Egyptian Brushed marble, bespoke designated stone mosaic floor and complemented with brass frame vanity mirrors illuminated by exquisite cast glass lighting panels.
Steven Saunders, Fabled Studio Founder said: “Understanding the integrity and social currency of the original Wolseley restaurant was key for us, and we were fully aware of the expectation and calibre that was required to install a sibling of such a legendary establishment on the London restaurant scene. We were keen to understand the influence that inspired the original building, and use those references to form our own incarnation of the space – the design should speak of authenticity, relevance, heritage and reference to its parent – in no way a facsimile, but a member of the family in its own right.”
Due to bring a sense of familiarity and timeless elegance to the City, The Wolseley City will offer guests a destination dining experience, inspired by its heritage in hospitality and refined classics.



