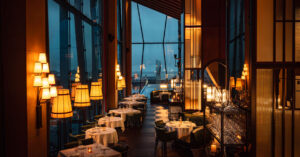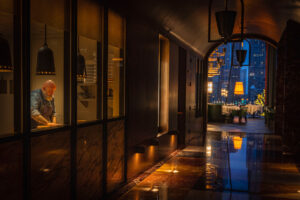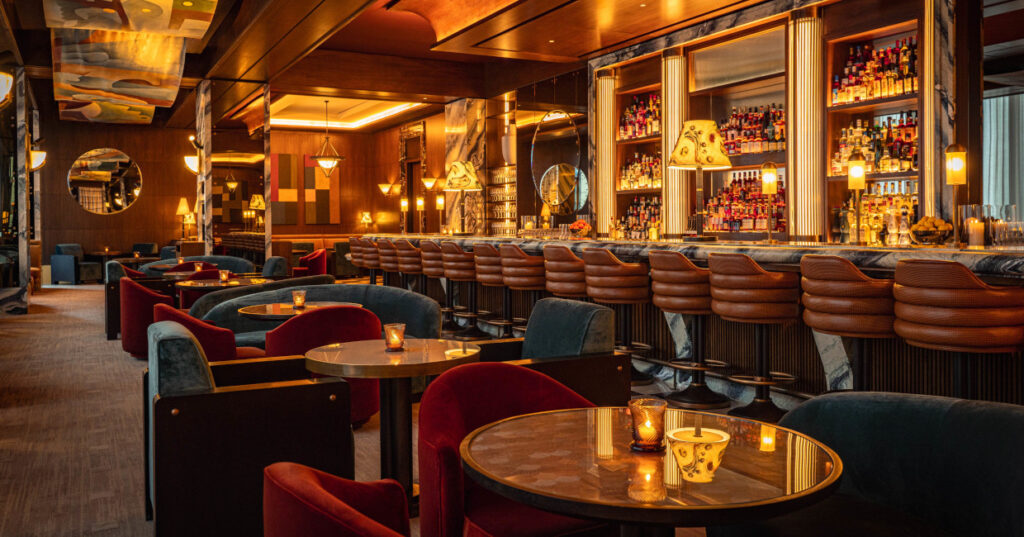David Collins Studio has designed Bar Tre Dita and Tuscan steakhouse Tre Dita, on the 2nd floor of the new St. Regis Chicago. Located in the Lakeshore East area, with views over Lake Michigan and the Chicago River, the towers contain both St. Regis branded residences and a luxury five-star hotel. Operated by Lettuce Entertain You (LEYE), Tre Dita (meaning ‘three fingers’ in Italian), is headed by Californian Chef Evan Funke. The Studio’s interiors are informed by three key elements: the building’s unique architecture, prime waterfront location and Tuscan cuisine.
Standing at 101 stories and 1,191 ft. tall, Vista Tower is the third tallest in Chicago, and the tallest in the world to be designed by a female architect. Created by award-winning Jeanne Gang, it is the first new build St. Regis hotel in over a decade and the brand’s first property in Chicago. It is home to 393 condominium branded residences and a 192 key five-star hotel. The skyscraper is comprised of three interconnected glass towers or ‘stems’ of differing heights. Each ‘stem’ is formed from alternating truncated pyramidal shapes called ‘frustrums’, creating the building’s unique undulating appearance.
Design Concept
Bar Tre Dita and Tre Dita restaurant interiors are informed by three key elements – the building’s unique architecture, it’s prime riverside location and Tuscan cuisine. The tower’s glass tessellated façade and position at the convergence of Lake Michigan with the Chicago River offers unparalleled views for diners. Huge windows are framed by warm patterned fabrics and sun-bleached linens.
With interiors heavily inspired by traditional Tuscan architecture, craft and materiality, the David Collins Studio design creates the perfect backdrop for Chef Evan Funke’s Italian menu. Distilled to key elements and reimagined for the modern setting, layered artisanal luxury takes the designs far beyond a themed approach. Timber joists, an angled pitch roof and arch motifs sit alongside textured plaster walls, Italian marbles, and bespoke wrought iron lighting. Sun faded colour combinations of green, blue and terracotta linens, with dark green leather inspired by Tuscany’s verdant landscape.
Simon Rawlings, Chief Creative Officer at David Collins Studio, said: “The anticipation begins at the arrival, where guests catch a glimpse of Chef Funke’s Pasta Lab. A rich timber lined Gastronomic Tunnel flanked by a pair of generous Tuscan urns sets the tone.
“Colours of Tuscany are evident, and we have worked tirelessly to perfect and refine these. The dining room is dominated by patchwork glazing which creates glimmer and intimacy in this enormous space, whilst beams float overhead. From the open kitchen to timber clad rooms and expansive lake views, Tre Dita is extremely special. Working alongside LEYE, Magellan, and Chef Funke has been a rewarding creative collaboration which we hope will bring a new style of dining to Chicago.”
 Iain Watson, CEO at David Collins Studio, said: “Tre Dita provided the inspiring opportunity to unite Tuscan references, through the contemporary lens of our design, to work within the modern architecture by Jeanne Gang/bKL Architecture. The Studio is synonymous with creating timeless interiors through an informed combination of location specific references and historical periods. The project provides several firsts for The Studio – our first project with Magellan, Lettuce Entertain You and Chef Evan Funke, as well as our first in Chicago.”
Iain Watson, CEO at David Collins Studio, said: “Tre Dita provided the inspiring opportunity to unite Tuscan references, through the contemporary lens of our design, to work within the modern architecture by Jeanne Gang/bKL Architecture. The Studio is synonymous with creating timeless interiors through an informed combination of location specific references and historical periods. The project provides several firsts for The Studio – our first project with Magellan, Lettuce Entertain You and Chef Evan Funke, as well as our first in Chicago.”
Arrival
Guests enter Tre Dita and Bar Tre Dita via a shared arrival lobby. The space features a chequerboard mosaic floor in terracotta tones, realised in Italian marbles (Sienna Giallo, Rosso Alicante, Bianco Calacatta and Grigio Carnico).
The walls are realised in an off-white textured plaster finish and geometric wall covering. A triptych of feature mirrors adorns the walls, providing a sense of depth to the area.
A feature globe pendant with gently faceted fabric shade by Pinch Design hangs overhead. Additional decorative lighting in blackened hammered metal evokes traditional Tuscan materiality.
The ceiling, skirtings, and portal entryways are realised in a sienna painted finish. Textured linen curtains separate the restaurant from the arrival.
The Gastronomic Tunnel
The Gastronomic Tunnel leads guests from the arrival to the main dining room. Two bespoke urns by Italian alabaster artist Gloria Giannelli Alabastri are displayed on plinths either side of the tunnel’s entrance. The urns are illuminated from within and double as pedestal lighting.
The tunnel features a signature Pasta Lab, where traditional pasta is made by hand on display. The space allows guests to witness the craftsmanship and artistry behind their pasta dishes. Curated meat displays and a feature wine room are also strategically placed along the tunnel, showcasing the restaurant’s offers, and enhancing the gastronomic experience for guests.
The tunnel has a bespoke arched form ceiling, painted in sienna yellow. The walls are lined in polished walnut timber panelling. The floor features a multi-coloured checkerboard design in yellow, terracotta, white and grey marbles (Sienna Giallo, Rosso Alicante, Bianco Calacatta, and Grigio Carnico). Bespoke chandeliers in blackened metal and brass with gold painted interiors hang from the ceiling.
 Private Dining Rooms
Private Dining Rooms
Tre Dita offers four private dining rooms, across two floors (second floor and mezzanine). These provide flexible spaces that can be used for private events or as overflow seating for the restaurant.
Three interconnecting rooms form the second floor PDR. A tonal blue textured wall covering is complemented by deep blue leather upholstered dining chairs. Timber floors are overlaid with bespoke patchwork loose-laid rugs in Tuscan inspired colours. Embroidered drapery in gold, red and burnt sienna tones. Bespoke textured plaster pendant lights with gold painted interiors hang from the ceiling by interconnected wrought iron chains.
The mezzanine PDR offers panoramic views of the Chicago skyline, as well as down onto the kitchen and main dining room. The space is accessed by a staircase leading from the Gastronomic Tunnel, with painted sienna yellow walls. A rich terracotta woven carpet lines the staircase.
Restaurant Dining Room
Tre Dita’s main dining room is accessed via the Gastronomic Tunnel. The interiors combine Tuscan-inspired materials and motifs with contemporary architectural elements within an impressive double-height space. David Collins Studio has added angled joist timber-effect beams to the 40 ft high ceilings to create a sense of intimacy within the expansive space. The walls feature a clay-tone textured plaster in a patchwork form, to create the appearance of a hand-applied finish. The floors are deep walnut-look timber, in a two-tone checkerboard design. Four existing architectural columns are clad in full height rectilinear patterned timber and textured glass joinery panels. These are punctuated by cut out archways, concealing enclosed waiter stations.
Bespoke dining chairs with dark stained timber legs and brass detailing are upholstered in forest green embossed leather, inspired by the landscapes of Tuscany. Banquette seating are upholstered in the same green leather, with fluted timber skirts. Dining tables are decorated with white linen tablecloths. Bespoke wine credenzas in textured black metal with black marble tops.
Bronze-tinted mirrors with black metal studs are strategically placed throughout the restaurant, offering new sightlines. Additionally, a pair of carved large-scale Tuscan mirrors adorns the south wall, adding a touch of grandeur.
The kitchen pass is a prominent feature, designed with an open fire cooking area, which is overlooked by the mezzanine level PDR.
Drapery plays an essential role in the design. Full-height drapery in green, blue, and deep terracotta linens frame the large windows and celebrate the impressive views over Chicago.
Two focal chandeliers in concentric circles of textured black metal and gold painted uplighter cups hang from the ceiling, each measuring 5 ft. in diameter. The room also features sculptural lighting fixtures with linen shades trimmed with red braid, and floor lamps with base plinths inspired by Roman columns, with black textured metal frames and fluted glass shades.
A raised dining area along the south wall is separated by a beige linen café curtain. Seating in this area is upholstered in deep blue leather. Walls are panelled in walnut timber with arch motifs. Hand-painted decorative mirrors depict Cypress trees native to Tuscany.
Bar Tre Dita
The Tuscan colour palette and material influence continues in Bar Tre Dita. Walls are lined in polished walnut timber panelling. The floor is a custom checkerboard design in Botticino Beige and Rosso Levanto Turco marbles. A custom wool carpet with square motif in honey tobacco tones lines the floor.
The bar itself is crafted from polished walnut and Cippolino marble, whilst the back bar elevation is clad in bronze mirror. The same Cippolino marble is also used to clad architectural columns and tabletops, creating a sense of cohesion. Custom bar stools are upholstered in blue leather. Timber-clad snug areas sit either side of the bar, with tan leather upholstered banquette seating.
The room is dominated by a 96 ft. mural, hand painted by decorative artist Dean Barger, and displayed as a draped art installation from the ceiling. The mural depicts an abstracted view of the Chicago skyline, incorporating elements of the city’s landscape, river and famous architecture, in tones taken from the bar.
A mix of custom sofas, armchairs, pouffes and banquettes are realised in walnut timber and complementing green, sienna, and terracotta velvet and mohair upholstery. Alongside Cippolino marble, bespoke linen laminated mirrors and patterned timber veneers feature to tabletops. Bespoke carved alabaster pendants and wall sconces with brass details provide a warm and inviting glow. Table lamps with stitched leather wrapped stems feature painted lampshades, also by Dean Barger. Full height windows are framed with a geometric patterned woven fabric by Dedar.



