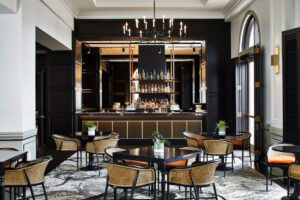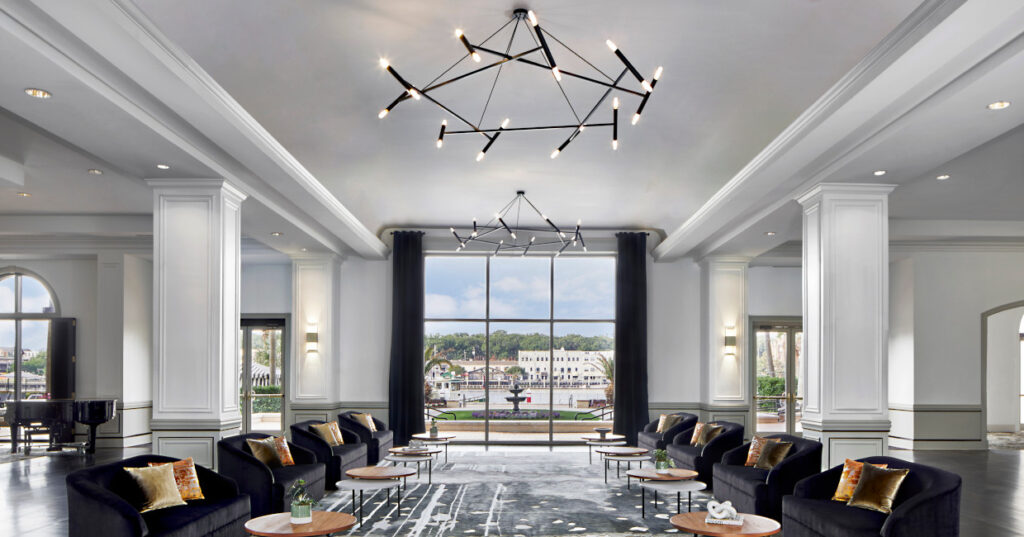Inspired by the enchanting atmosphere that permeates the city of Savannah, Georgia, award winning interior design studio KTGY Simeone Deary Design Group recently renovated and revitalised The Westin Savannah Harbor Golf Resort & Spa. With unparalleled views of the iconic Savannah River, the property’s public spaces now reflect the juxtaposition of the city’s dreamlike natural surroundings, the building’s classic Georgian architecture, and the Westin brand’s minimal, clean-lined aesthetic.
The redesign focused primarily on the entry, lobby, and reception areas, along with the junior and grand ballrooms and the surrounding restrooms and elevator lobbies. For each space, KTGY was guided by Savannah’s rich history as the first planned city in the U.S., where wide, picturesque city streets pay tribute to nature with grand oaks covered in hanging Spanish moss and shady, lush public squares.
Beginning in the porte-cochère, guests are greeted with a sense of Southern charm and hospitality. Contemporary rocking chairs, benches, and hanging lanterns mix with an abundance of greenery to create a welcoming environment. Two large glass doors let in the Savannah breeze when open and guide guests to the updated reception area.
 The symmetry and airiness of the resort’s traditional Georgian building led the design team to choose minimal and light-toned elements in the lobby. Most notably, a sculptural art installation, located behind the panelled wood reception desk, features white-cast, small magnolia leaves that appear to trickle down the wall, inviting guests to take a closer look.
The symmetry and airiness of the resort’s traditional Georgian building led the design team to choose minimal and light-toned elements in the lobby. Most notably, a sculptural art installation, located behind the panelled wood reception desk, features white-cast, small magnolia leaves that appear to trickle down the wall, inviting guests to take a closer look.
Shades of mossy green, along with dark wood floors covered in ethereal, custom area rugs, guide visitors through the lobby and lead their eyes to the rear grand glass wall. The translucent expanse both mirrors the entryway and allows for spectacular views of the river, elegantly framed by dark curtain panels. The lobby’s seating area, featuring curved sofas and nested wood and stone coffee tables, allows for ample viewing opportunities.
Nearby, but separated by a custom-screen detail that provides both transparency and privacy, the lobby bar mysteriously beckons guests to enter. The lobby lounge features captivating design details including chevron wood floors covered in carpets with a pattern reminiscent of fog or smoke, exaggerated brass light fixtures, dark wood and millwork, and checker-top tables that invite guests to play. Custom draperies allow for the lounge to be divided into public and private spaces when necessary.
Also on the lobby level, the existing grab ‘n’ go space was transformed into a charming, Starbucks-caliber coffee shop. Clear glass doors separate the space from the lobby, but inside, the predominant palette of mossy green, combined with natural stone and wood elements as well as dark and metallic accents, continues.
The junior ballroom and second-floor grand ballroom received a refresh with new carpeting, featuring an organic design that dramatically mixes neutral tones with greens and pale peachy pinks. In contrast, KTGY kept the rest of the space light and airy with neutral furnishings and draperies. Nearby, the resort’s public restrooms and elevator lobbies were updated with new flooring and wallcoverings, including a nature-inspired floral design that celebrates the region’s abundant flora and fauna.
KTGY’s design for The Westin Savannah Harbor Golf Resort & Spa breathes new life into the beautifully situated Georgian treasure, paying homage to the enchanting city it calls home and matching its magic with its own contemporary elegance.



