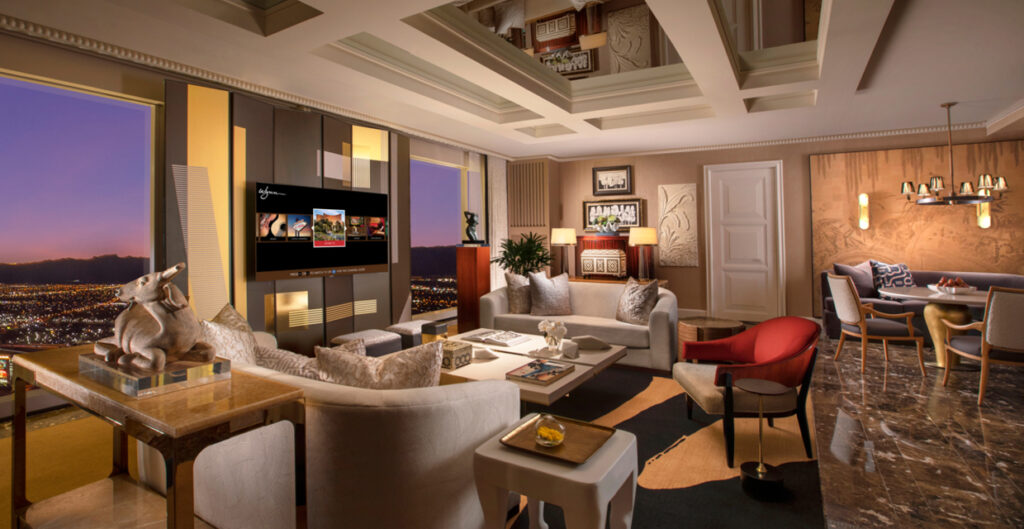Photography by Robert Miller, Wynn Las Vegas
Wynn Las Vegas has unveiled details of a new room concept that will transform its luxury guest accommodations across Wynn Las Vegas and Wynn Tower Suites. Currently under construction and scheduled to be completed by June 2022, the project is the largest and most extensive design evolution ever made to the tower’s 2,674 guest rooms, suites, elevator lobbies, and resort tower corridors.
Under the direction of Todd-Avery Lenahan, the new guest room design draws on the resort’s signature style ethos of elegance, artfulness, and comfort, propelling it into a new era of artistic expression.
“Wynn sets the standard for luxury experiences and unparalleled service by continuously evolving to meet and exceed the needs of our guests,” says Brian Gullbrants, President of Wynn Las Vegas. “Our thoughtful and intuitive new room design provides a more integrated in-room experience, giving guests greater control and choice over how they wish their room to function as they relax, enjoy, work, and entertain during their stay.”
At its heart, the new guest room design provides guests with a sense of escapism that nevertheless feels instantly comfortable and familiar. Rooted in a polychromatic palette of soft hues, layers of pattern and texture abound. Each room is highlighted by wood accent walls, a range of functional and atmospheric illumination, luxurious textiles and linens, and accents of natural stone, decorative metal, and original artwork.
Focal points include a dramatic four poster canopy bed exclusive to the Wynn Tower Suites, a collection of commissioned artworks consisting of refined, modern pieces, as well as a lighting design created to enhance the ambient experience both day and night.
“As guests’ needs and tastes evolve, we are constantly advancing details that not only meet but exceed their discerning tastes,” explains Todd-Avery Lenahan, President and Chief Creative Officer of Wynn Design and Development. “Our redesigned rooms are equal parts warm and dramatic, intimate and sophisticated. The guest rooms are meant to be your personal space while we are hosting you and are designed to be a respite, an exhale at the end of your day.”
Each guest room, from the standard 640 square feet Wynn Resort King to the 1,817 square feet Wynn Tower Suite Salon, offers a retreat-like environment and features a bespoke iteration of the new theme, which is decidedly more residential.
Although individual touches have been created to suit differing room layouts, the most notable changes include a reconfiguration to the washroom in the standard guest room to introduce separate vanities and double the storage space; an expanded dressing area with mirrored walls and upgraded closet with new wardrobe; and an extended multi-purpose table in the main living room for working and dining. Additional power and data ports and advanced touchless in-room technologies complete the project.



