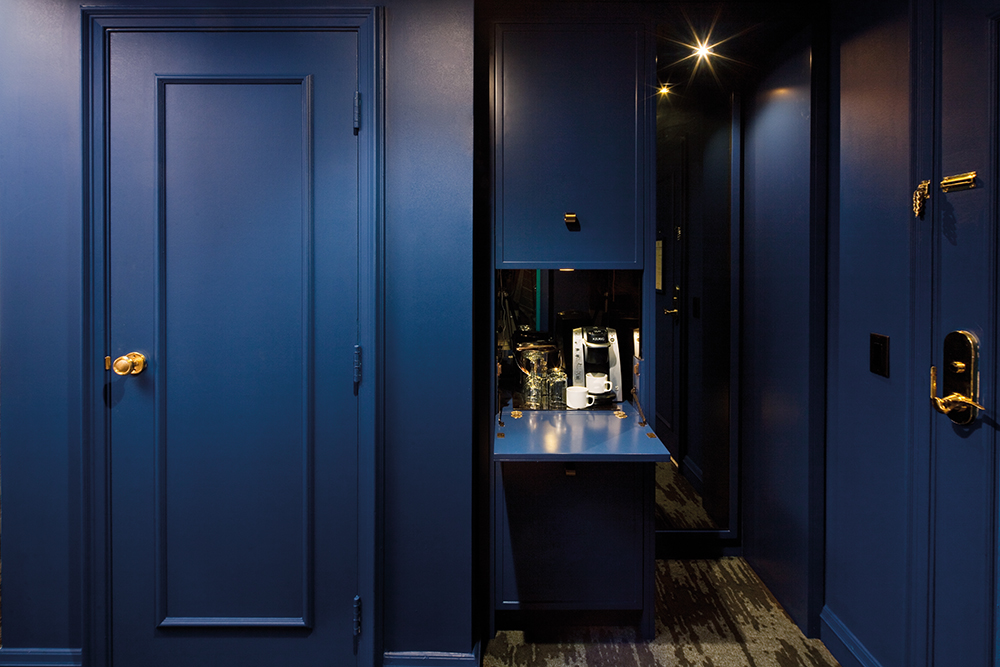Located in Phoenix’s upscale Biltmore neighbourhood, the luxurious Camby Hotel opened late last year in what was formerly a Ritz-Carlton. The hotel is an exciting new destination with an original design and a sophisticated wit – a vision created by New York-based hospitality design firm, Stonehill & Taylor.
The Camby Hotel was conceived to be visually stunning from entrance to exit. The Stonehill & Taylor team used the original bones of the hotel as a canvas upon which they could construct the new aesthetic identity.
“The overarching concept of ‘refined revelry’ led the design,” explains Michael Suomi, principal and interior director of design at Stonehill & Taylor. “We wanted to take the classic bones of the building and build a playful, more contemporary personality on top of that.
“The design is very much about remixing classic luxury; layering contemporary touches with classic elegance, as with the lobby’s looping necklace chandelier and original coffered ceilings.”
In their use of materials throughout, the designers thus drew inspiration from Arizona’s five c’s – cotton, cattle, citrus, climate and copper.
Guests arriving at the hotel are greeted by a neon sign that beckons them inside through the large metal doors – custom-designed with the minimalist Southwestern pattern that repeats throughout the property.
Upon arrival, guests encounter striking features in the lobby lounge. A looping necklace chandelier highlights the original coffered ceilings and a Southwest-inspired rug references the region’s history.
Angular copper metal chairs and turquoise sofas surround side tables made from timber, lit with tall sculptural lamps that evoke the desert landscape. An interactive art piece, similar to a child’s pin impression toy, stands in the corner. Video art is projected over a fireplace, drawing the guest’s eye back through the space.
Hidden behind a secret door, The Back Office serves as a VIP area for private parties. A deconstructed chandelier hangs over a pool table and quilted leather banquettes, whilst sculptural floor lamps and a patterned carpet complete the space.
To the left of the entrance, a monolithic reception desk draws its form from the desert landscape and is surrounded by a crescent-shaped copper metal screen woven with turquoise wire threads. Playful art with neon lighting adorns the walls and a sculptural mirror sits above a copper-painted antique console. A concierge area featuring interactive touch-screen tables is located behind the reception desk and screen.
To the right of the entrance is the Artizen Crafted American Kitchen & Bar – the hotel’s restaurant. The restaurant and its bar area features further copper accents, including a copper screen that mirrors the one at reception. Sofa-like banquettes with patterned upholstery enliven the neutral copper elements.
Artizen’s outdoor patio dining space features a bold green wall, a trellis with plants and hanging lights, and various fire pits throughout the space. A separate entrance from the street keeps the facility open to both hotel guests and local visitors.
New full-service wellness centre, Zest, on the second floor, features soothing neutral colours and iridescent surfaces. In reference to its name, this space includes art and design featuring citrus fruit – one of the five c’s associated with Arizona. An outdoor spa lounge opens to the pool deck, which has been fully renovated.
On the hotel rooftop, the designers expanded the pool experience with the addition of a canopy structure and set of cabanas that comprise the new Revelry Rooftop Bar. Sculptural lounge seating surrounds the pool and a wall at the end provides a surface to project a video art piece. A giant topiary bird nearby creates a humorous visual feature.
The 277 guest rooms and suites continue the theme of drawing design inspiration from the five c’s. A dark blue entryway welcomes guests, whose eyes are immediately drawn to the room’s focal point – a deconstructed four-poster bed. A frame stems from the headboard wall and extends towards the ceiling, which is decorated with a vast copper Mylar panel. A similar structure adorns the opposing wall, framing the TV and desk area.
The quaint seating area features two-toned sofas with a traditional Southwest motif and a multi-use table that can function as a coffee table, desk, or dining table. On the walls, classic black and white movie posters are blown apart by colourful Arizona landscapes. Bathrooms feature carrera marble, new fixtures, and a large graphic mural on the wall.
Marks Stonehill & Taylor’s second collaboration with Host Hotels, The Camby offers a unique niche in the market, catering to upscale business and leisure travellers wishing to stay at a wel-designed, contemporary hotel.
“We are very excited that the hotel has reopened and is resonating strongly with both the local community and travelers as a new offering that didn’t exist in the hospitality landscape of the Phoenix area previously,” says Michael of the end result.
“Our clients are so happy that they are now having us renovate the existing event spaces of the hotel.”



