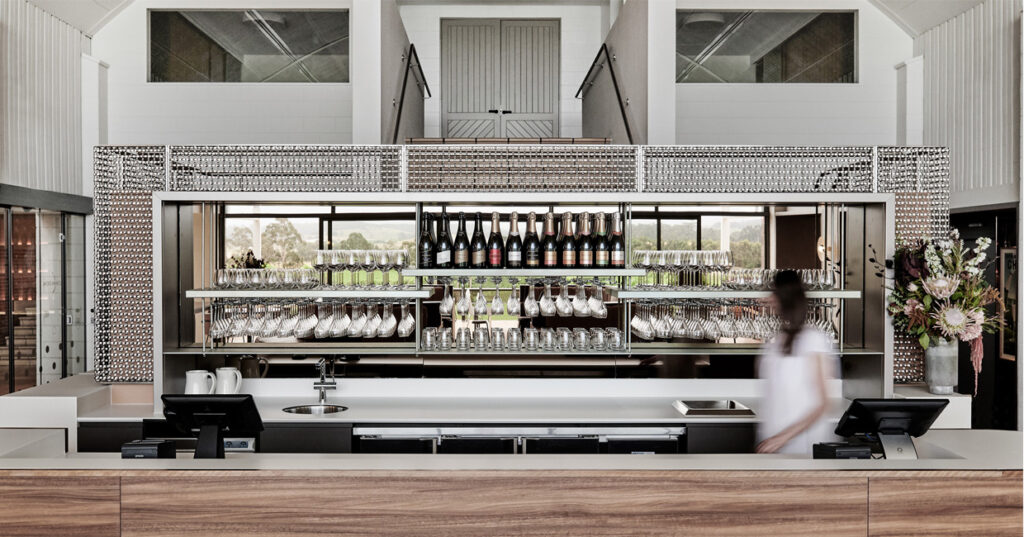Domaine Chandon is the Australian outpost of the renowned Moët Hennessy sparkling wine house, and has been making méthode traditionnelle sparkling wine in the cool climes of Yarra Valley for more than 30 years.
The winery’s elegant new visitor facility has been realised by Foolscap Studio, and features a blend of modern bar, dining, tasting and retail spaces that appeal to a broad demographic.
“Chandon were after a more contemporary, hospitality focused approach to their service style and offering,” explains Adele Winteridge, director at Foolscap Studio. “Having previously limited the offering within the bar space to tastings, we proposed a fully integrated environment that offers wine by the glass.
“As such, guests can experience the more traditional tasting experience in a dedicated dark and moody space, or walk through to the highvaulted, daylit bar which opens out to the vineyard for a more animated and relaxed hospitality experience.”
Budget management required that the existing 1980s industrial structure – a voluminous space with vaulted ceilings and hard surfaces – be retained. As a result, Foolscap Studio has conducted rigorous studies in space planning, intuitive wayfinding and staff serviceability, as well as incorporating subtle acoustic treatment, to ensure that the space functions for a broad demographic.
The inspiration behind the centre’s interior design is twofold; firstly the abundant beauty of the natural landscape and secondly the role of alchemy within the winemaking process.
“The site’s stunning natural environs – and its transformation over the seasons – was a natural starting point for our palette,” affirms Madeline Freeman, Senior Interior Architect.
“Fearless use of colour reflects the tonal shifts in the landscape. Dusky pink wool and green velvet nestle against natural bronze-toned hues in metal and aged leather, while rice-paper thin fibreglass screens and printed textiles by Indigenous artists add texture and finer detail to the blocking of colours used to identify different zones.
“Existing earthy-toned terracotta floor tiles were retained in most areas and as such we selected materials to complement and modernise them. However in the brasserie and retail space we replaced the tiles with native spotted gum timber flooring; the colour variation and knots found naturally in the grain enhance the palettes warmth and make for a more relaxed environment.
“We strove to celebrate native materials and local makers wherever possible, as such our use of Queensland ‘Dreamtime’ marble in a leathered finish with its remarkable, textured patterning for the feature tasting and coffee bars was a real no-brainer.”
Providing the perfect partnership with this nature-inspired palette, the conceptual narrative behind the hospitality spaces centres on the idea of alchemy.
“We explored the history and science behind the craftsmanship involved in making champagne and the alchemic transformation it undergoes before the cork is finally popped,” explains Kathrin Wheib, Senior Interior Architect.
“The transformation of ordinary base metals into gold provided the ideal metaphor for the magical production of sparkling wine. We explored the ways in which materials react to the passing of time, to various processes, and to each other. The result of our experimentation is reflected in the application of different metals and metal finish treatments; open, woven and perforated materials are juxtaposed with the solidity of weighty, opaque substances to allude to the duality of density and lightness in sparkling wine.
“We tested the limits of metal finishes and fabricators to design joinery pieces that celebrated the brand and it’s local context. We experimented heavily, for example, with how to seamlessly fold and weld raw sheet metal for retail joinery with a nod to industrial equipment, and how to create an aged finish that stands the test of time.”
Woven metal mesh products from Banker Wire are one such example of Foolscap Studio’s experimentation with metal finishes. The Wisconsin-based manufacturer supplied its S-15, S-32, and S-30 designs, selected for their variety in size and weave, for use along the stairway, the bi-fold doors of the tasting room, and the cabinet doors behind the bar.
“The three-dimensionality of the woven metal mesh catches the light, throwing it back into the space, and enhancing the sense of drama, luxury and bespoke craftsmanship, themes key to the conceptual narrative,” says Madeline. “Each of the three products are strategically placed, creating a theatrical backdrop either for the product, or for guests as they enter and navigate the cellar door with Chandon champagne in hand.”
These ideas were rendered in a style that pays homage to Chandon’s French heritage, while retaining a youthfulness that speaks to its recently recent establishment within the Champagne house’s lineage.
Indeed, in acknowledgement of Chandon’s parent brand, LMVH, and the discerning tastes of its international clientele, Foolscap Studio created a retail experience influenced by the dramatic luxury of a Louis Vuitton store.
“Fine metal detailing references shoe and bag hardware, while curved metal frames, with fibreglass cast discs in a rice-paper texture, innovate materiality in display arrangements, says Adele Winteridge of the retail space.
“We also developed a truly unique, custom metal finish for joinery, through a treatment to metal substrate that resulted from a long and deliberate process of combining different metalworking techniques.
“The retail space was literally front and centre; it’s essential that the product is hero, commercially and emotionally. As a result, we strove to integrate retail into the customer experience in a fluid and holistic manner, to advance retail design methodology, rather than keeping it the usual separate exercise to ‘stay-awhile’ hospitality moments.”
Utilising its wealth of experience in commercial design and flair for brand identity and user experience, Foolscap Studio has encapsulated both Chandon’s new-world locale and old-world origins within a chic and engaging hospitality experience.
Photography by Tom Blachford



